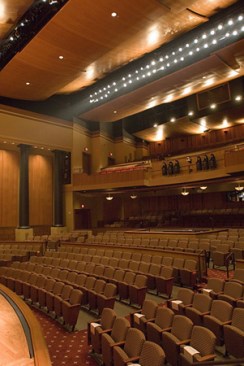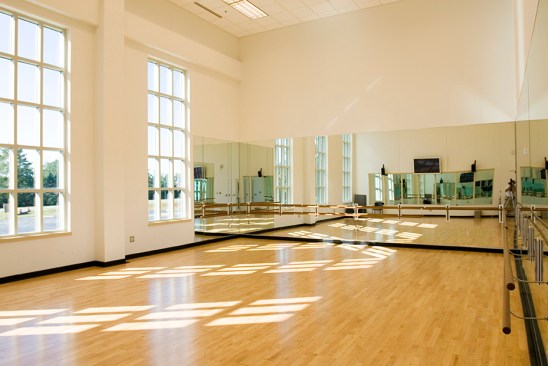Project Description
The Stuart and Eulene Murray Arts Center, designed by Randall-Paulson Architects and acoustical, theater, and studio consultant, the Walters-Storyk Design Group, provides an intimate venue for concerts and other musical and drama events.
The brick, precast, and limestone, multi-level performing arts center features an intimate 600-seat concert hall with orchestra lift and rich wood concert shell. The hall can transform for drama productions with fully functional wings and fly-loft.
The main level includes an expansive grand lobby capable of serving as a multi-purpose gathering space and special events facility. This level also incorporates two ballet studios, a jazz/tap studio, and black box theater.
The ground level serves as the main vocal and instrumental area with band, orchestra and choral rehearsal space.
The third level features a state-of-the-art recording facility for professional and archival recording. This includes audio and video recording, editing, and production programs unique within the education community.
2006 Bronze Winner
Brick in Architecture Awards



