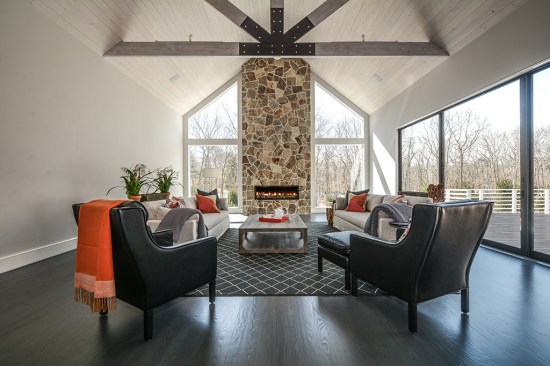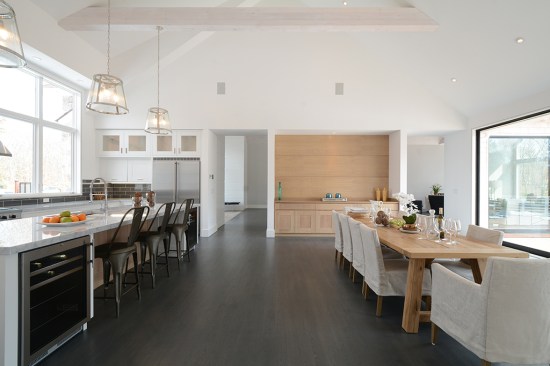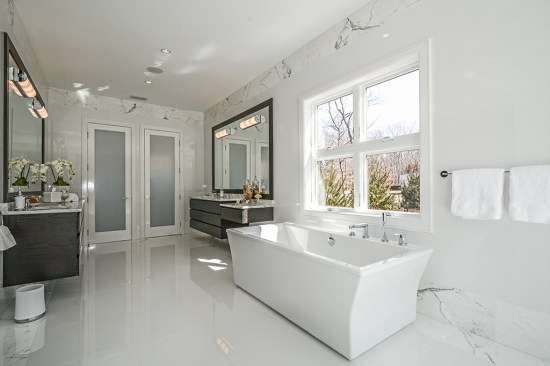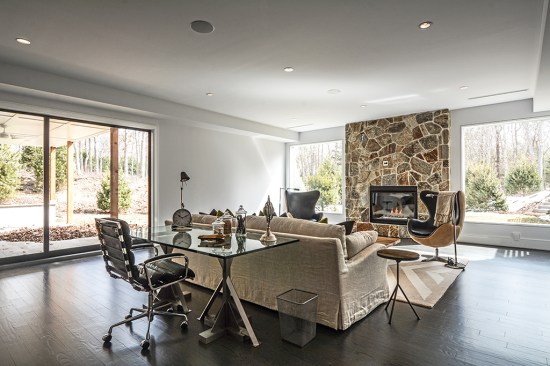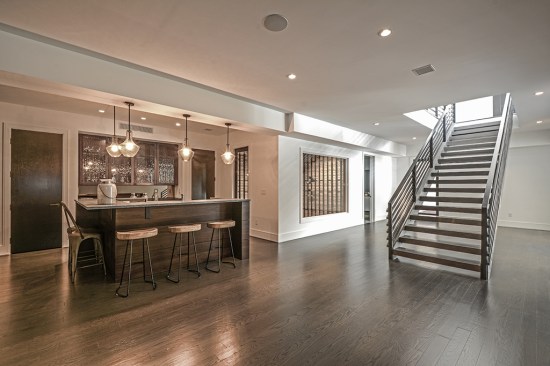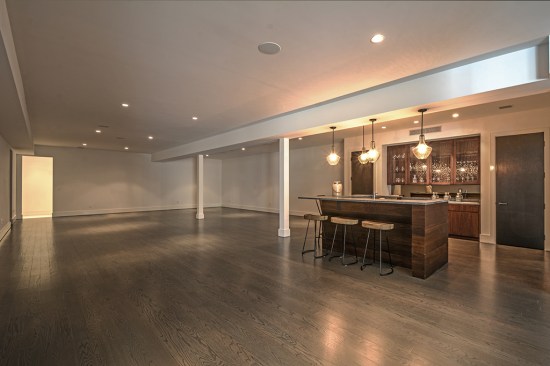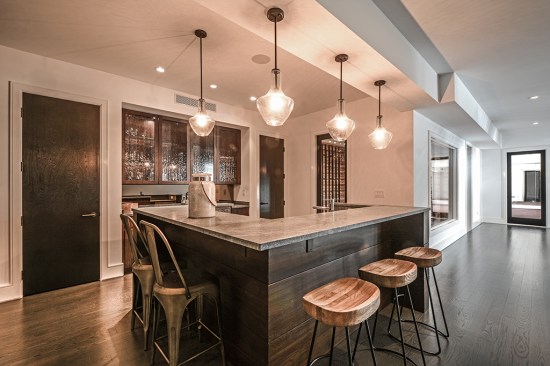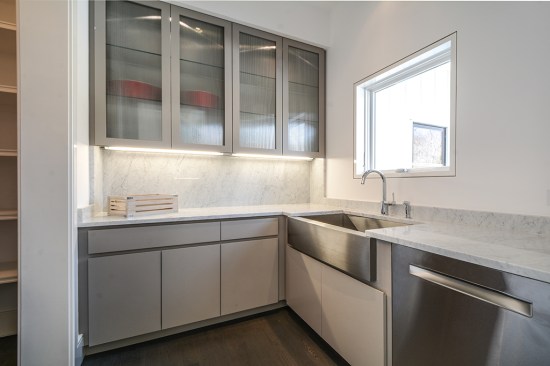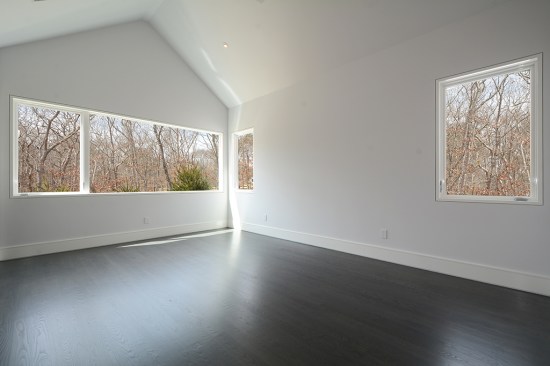Project Description
7 bedrooms, 8 bathrooms on 2.7 +/-acres in East Hampton, more traditional exterior meets more modern interior – everything custom. 3 car garage, 700+sq.ft Ipe deck with summer kitchen, 16’x48′ heated gunite pool, master suite with private deck, enormous master bathroom with radiant flooring and calacatta marble, 2 person 10′ x 6′ shower with sliding doors that open to private deck. 2 of the 6 guest bedrooms have cathedral ceilings, all bedrooms en suite with generous walk in closets. A garden room, gym, gym bath, L-shaped custom bar, temperature controlled wine room. Custom kitchen with 12′ x 4′, 2″ thick Carrarra marble island, custom cabinetry with specialty drawers, butler’s pantry with cabinetry and additional sink and dishwasher, walk through to adjacent food pantry. Savant® integrated home operated from any internet device. Bronze windows and doors, New England cut stone on fireplaces and entry walls, custom stained and finished 4″ Ash flooring throughout. Custom Red Oak open tread staircase with Poplar handrail and dozens of other custom details and amenities.
