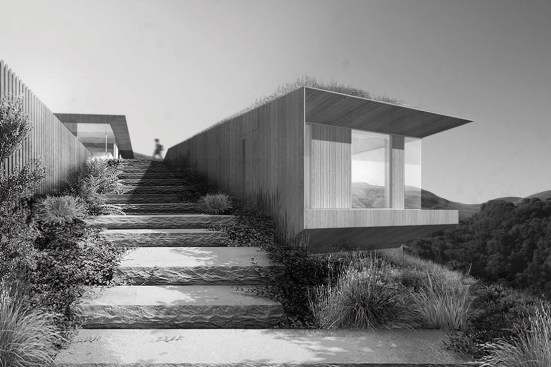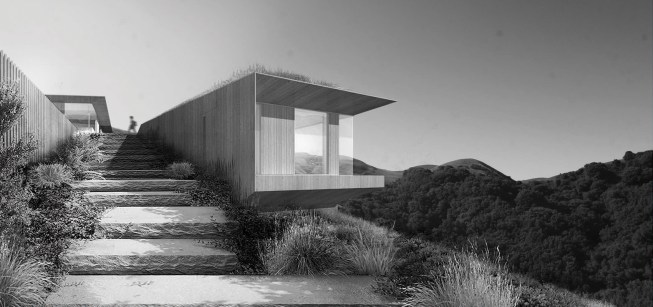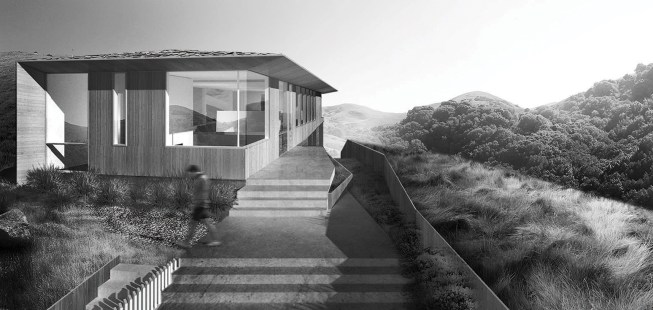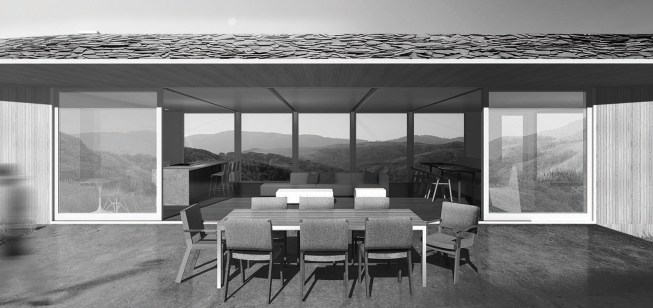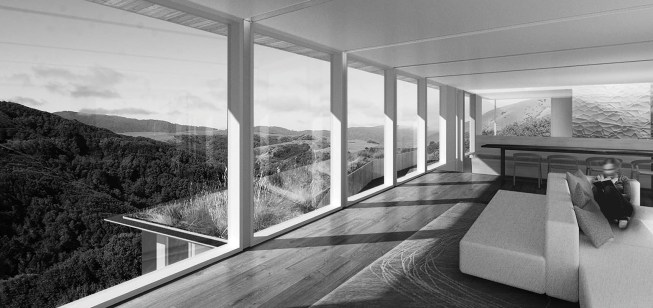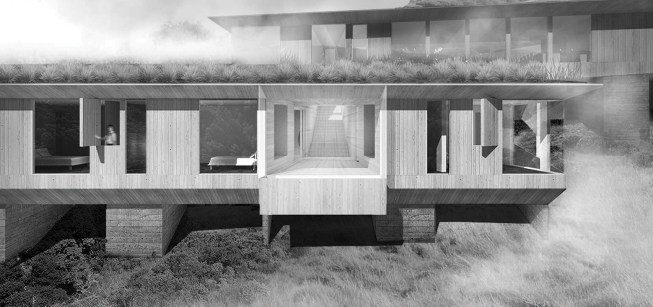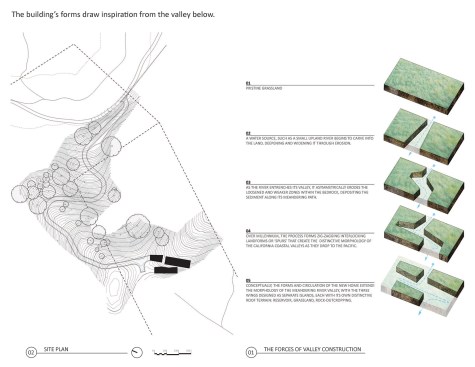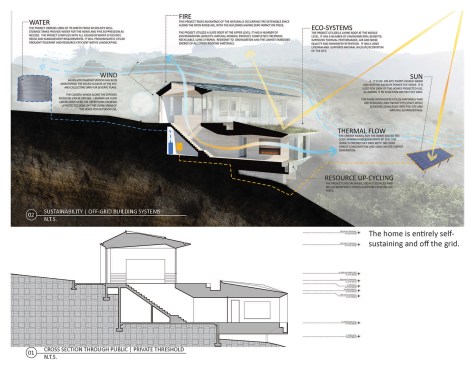Project Description
This project was selected as a Merit winner in the 2021 Residential Architect Design Awards, On the Boards category.
“The invitation for natural landscape and views to flow inside from every subtle angle will make for connective and inspirational inside–outside living.” —Kimberly Sheppard, FAIA
Named after the rivers that carved the coastal valleys of Marin County, Calif., The Meander looks to the future. Designed to be off-grid, it considers surrounding systems, from wind and water to thermal flow and locally sourced materials, such as the milled Monterey cypress cladding salvaged from fallen trees.
Set for completion in 2023, the 6,724-square-foot structure on 40-plus acres of ridgeline references its setting at different scales. At the site level, three staggered volumes extend the rhythm of the valley’s zigzagging river spurs, with each roof reinterpreting a nearby landscape element—reservoir, grassland, and rock outcropping.
At the building scale, the lower garage and bedroom wings frame the entry, mimicking a valley. And, at the interior, human scale, a wood-lined stairwell connects the wings physically, spatially, and materially. The lines and site of the Schwartz and Architecture project elegantly reimagine fire lookout towers of yore.
PROJECT CREDITS:
Project: The Meander, Marin, Calif.
Architects: S^A | Schwartz and Architecture, San Francisco. Neal J.Z. Schwartz, FAIA (founder + principal), Wyatt A. Arnold (architect, principal), Laura P. Huylebroeck (architect and associate principal)
Architect of Record: S^A | Schwartz and Architecture
Landscape Architect: Arterra Landscape Architects
Structural Engineer: iAssociates
Civil Engineer: AYS Engineering, Inc.
Geotechnical Engineer: RGH Consulatants
General Contractor: Fairweather Modern Homes
Landscape Architect: Arterra Landscape Architects
Lighting Designer: Loisos + Ubbelohde
Energy Consultant: Loisos + Ubbelohde
Size: 6,724 square feet
