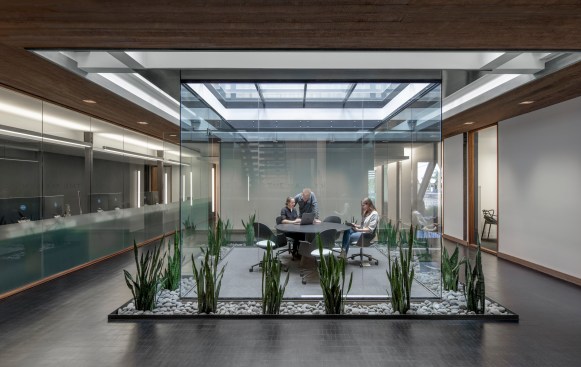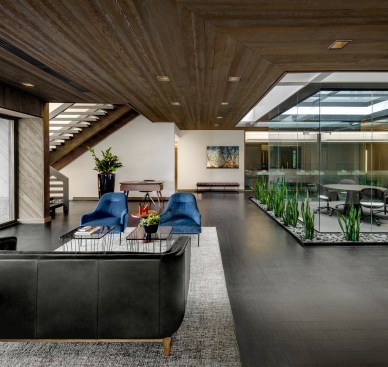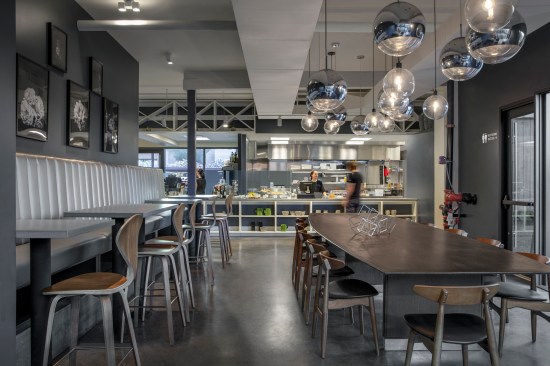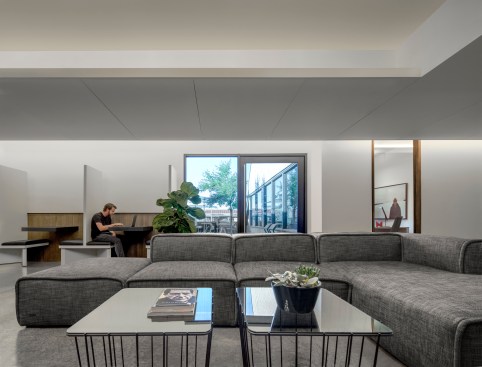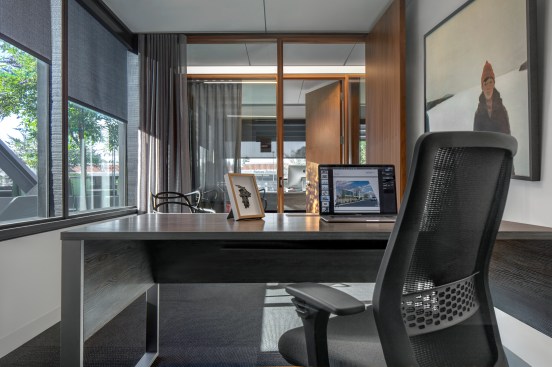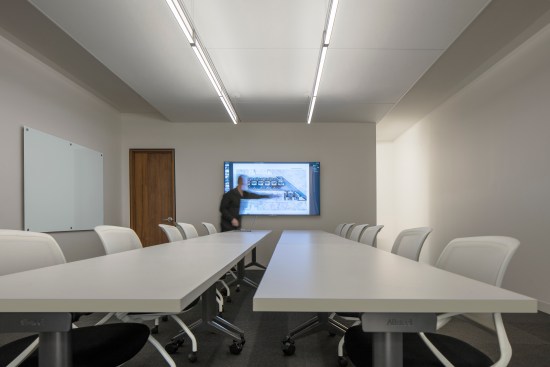Project Description
An office renovation/adaptive-re-use project, The Marilyn, combines a variety of private and flexible office spaces supported by galleries, gathering spaces, and a new restaurant that occupies the area of an old data center. Seeking to regenerate a dilapidated section of this arterial corridor, a patio, a tree-lined sidewalk, and extended use aspire to foster walkability and create community through placemaking. The site and building were made universally accessible and the interior was renovated extensively to celebrate the building’s DNA, daylight, and generate new connections that can elevate the quality of the typical office and afford a sophisticated atmosphere – an inspired workspace. The materials palette respects the existing but reinvigorates the building through texture and grain.
