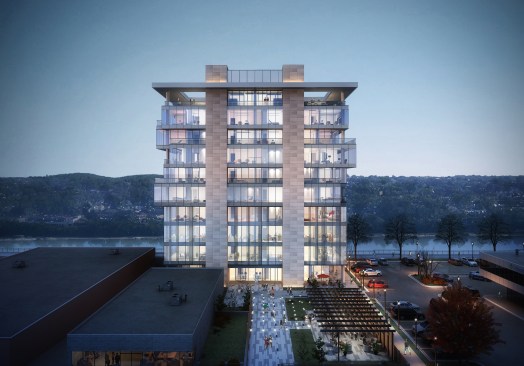Project Description
The Heights is an upcoming luxury, mixed-use development in downtown Haverhill that will serve as a catalyst for future development in the city. The prime location, downtown and adjacent to the Merrimack River, will provide an upscale lifestyle and urban design for its residential and retail tenants.
SGA has designed an iconic tower featuring cantilevers of high-performance glass, pre-cast concrete rain-screens, and manufactured wood soffits. The 75,000 square foot, ten-story building includes residential apartments, a sky lounge, on-site dining, roof deck, café, and outdoor terraces, plus leased educational space for Northern Essex Community College’s Culinary Arts and Hospitality Center, and incubator space for local entrepreneurs.
The modern design of 42 one-of-a-kind residential units will incorporate large floor-to-ceiling windows with sliding door access to private balconies and views of the River. Pocket doors separate the living spaces from bedrooms, while also offering tenants the flexibility of an in-demand open floor plan. Custom contemporary kitchens feature floor-to-ceiling millwork, fully integrated appliances and waterfall-edge counter tops; while the bathrooms incorporate specialized vanities and frameless glass showers.
