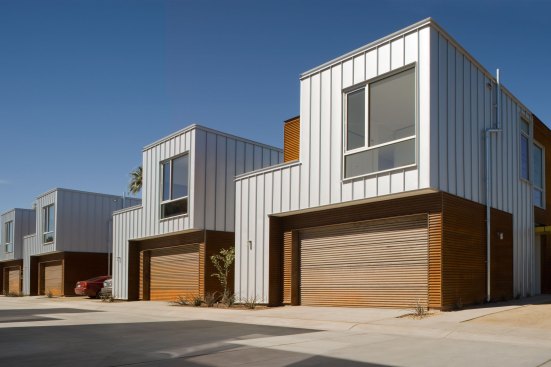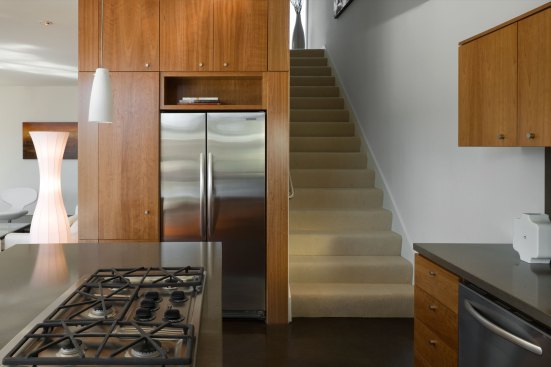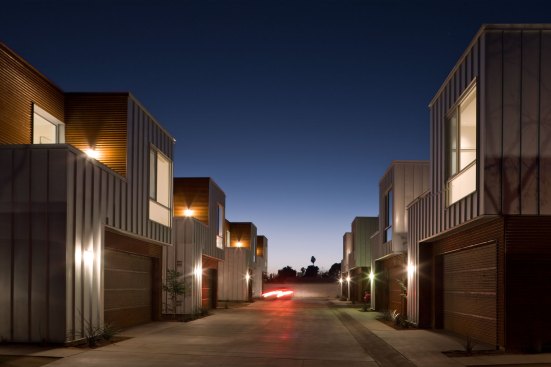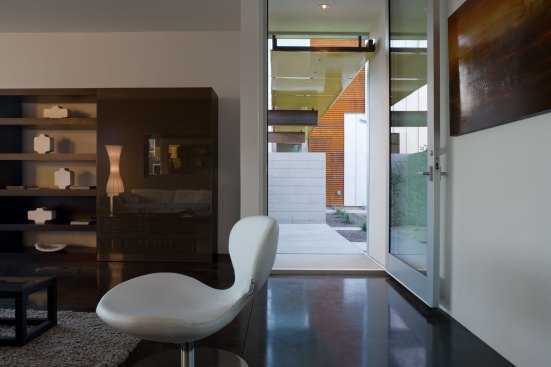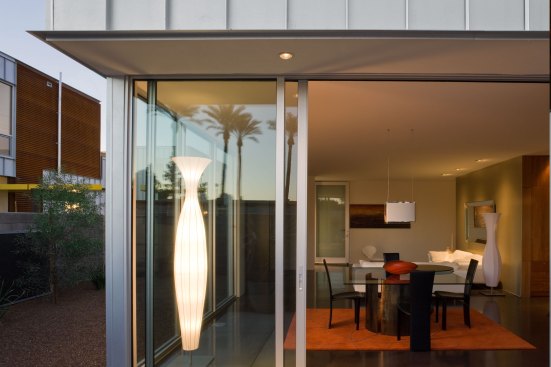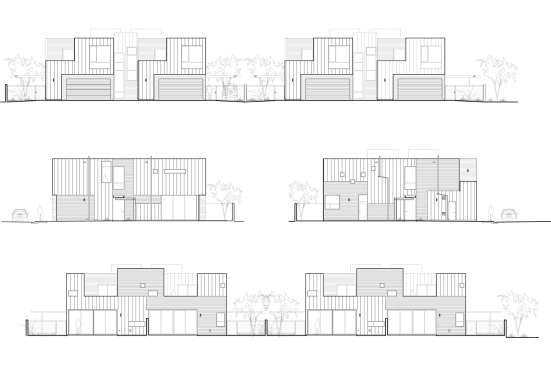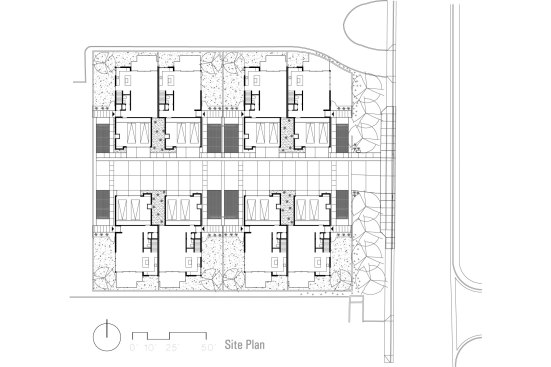Project Description
Named after George Christianson, the architect whose house once occupied the site, the George consists of eight single family attached units arranged in four groups of two units each. The project provides family-oriented amenities typical of Central Phoenix area including 2,200 square feet of living area, three bedrooms, two and a half baths, a family room, a ground floor living / dining area and a two car garage. Outdoor amenities include visitor parking adjacent to the main entrances with shaded entry porticoes. Second floor decks further enhance the indoor / outdoor quality of the design while providing visual and programmatic interest in the outdoor public spaces. A dynamic composition of weathered and bright metal skins pick up on the coloration and textures of the neighborhood’s pecan-lined streets and the dark rust color of the Arizona mesquite, adding scale and differentiation to the individual units.
