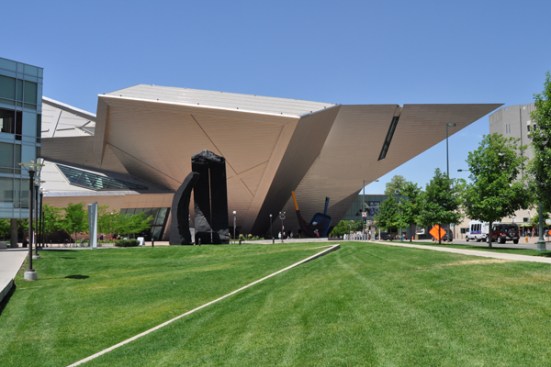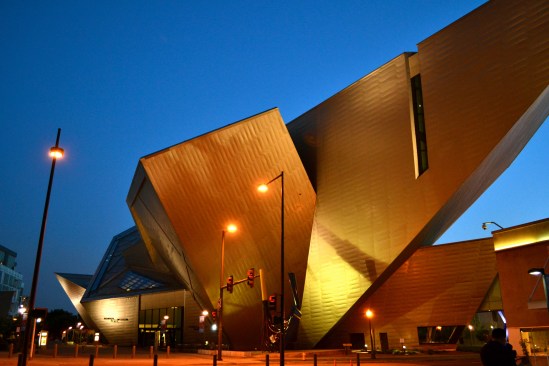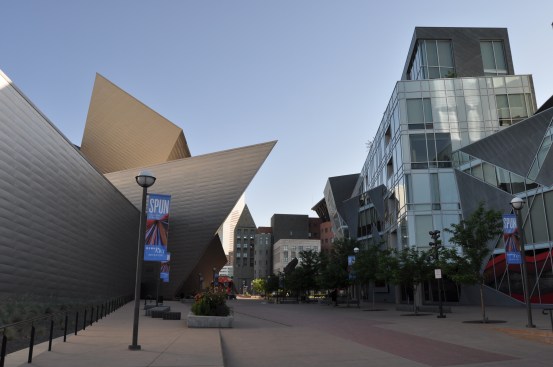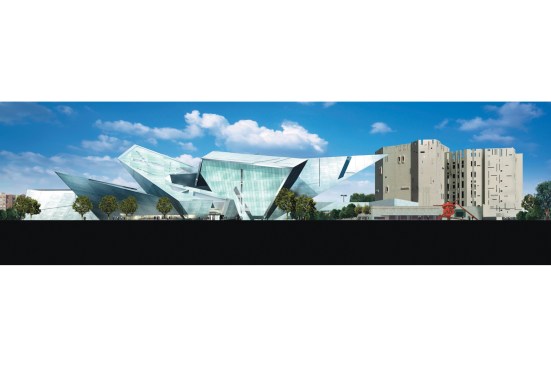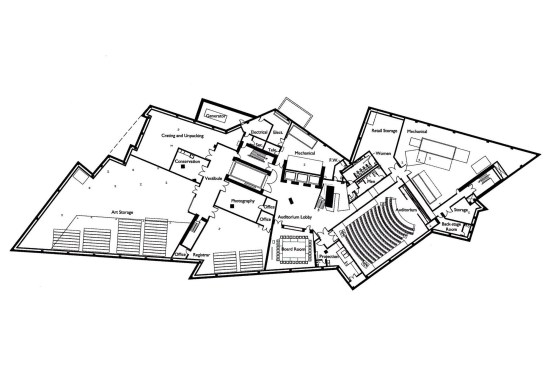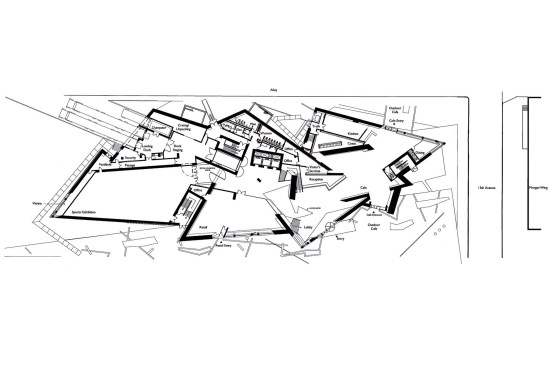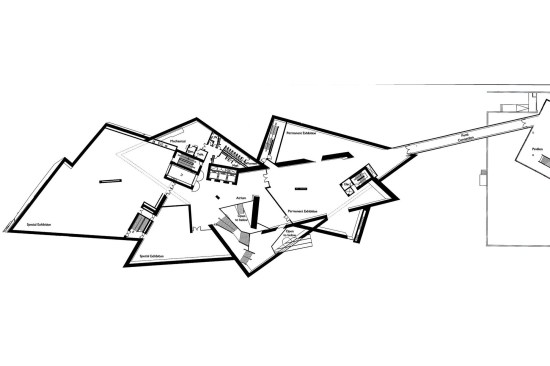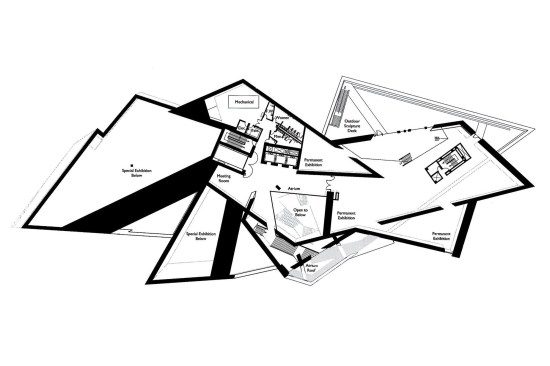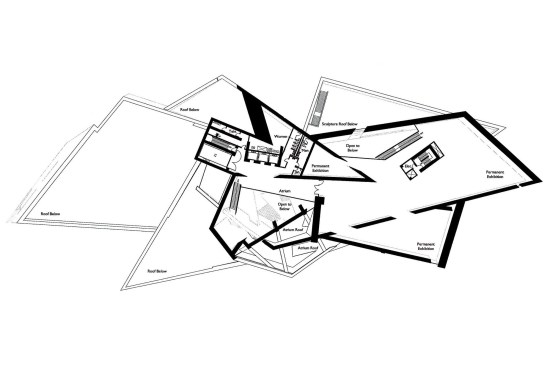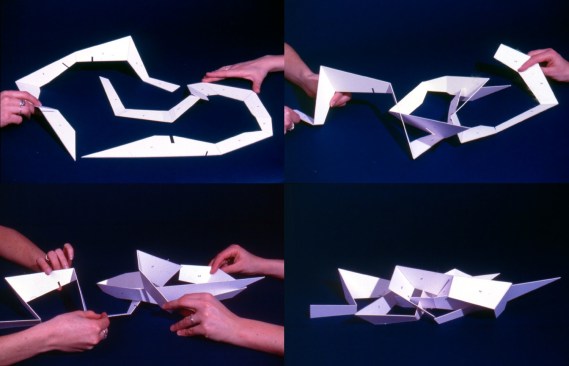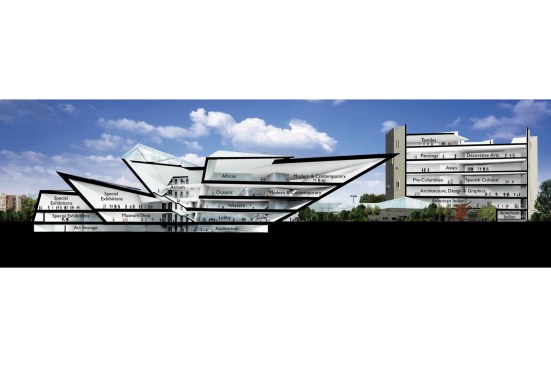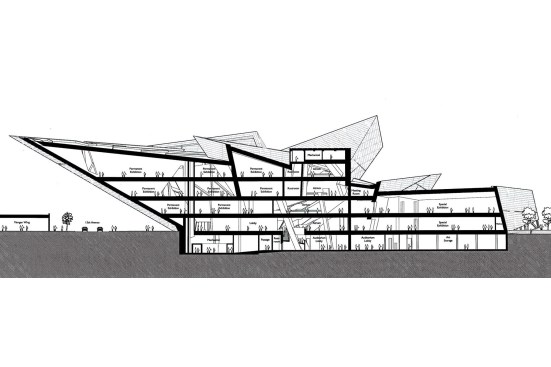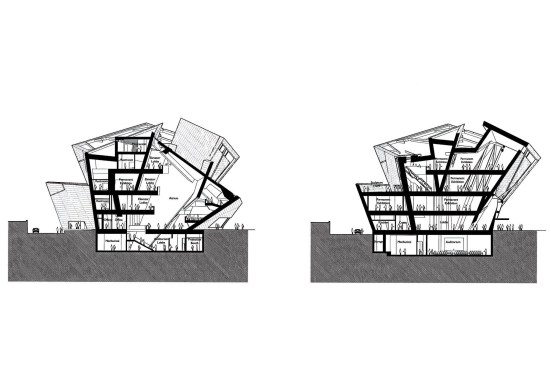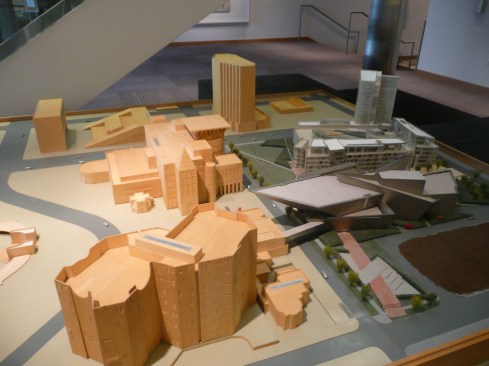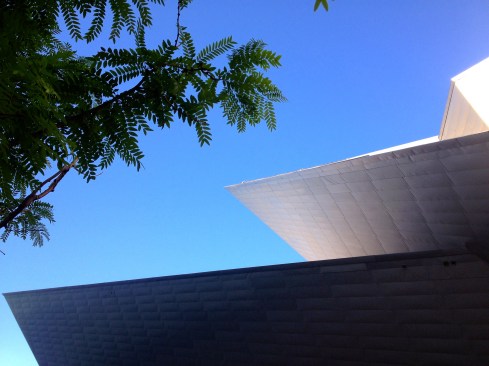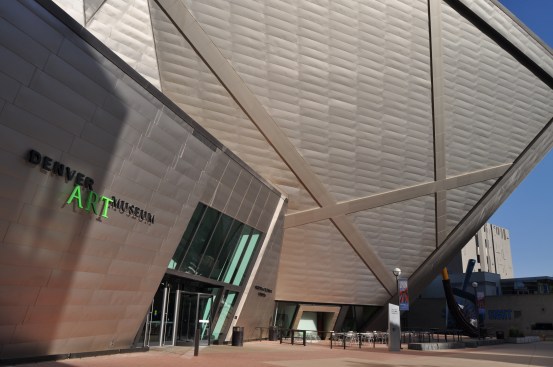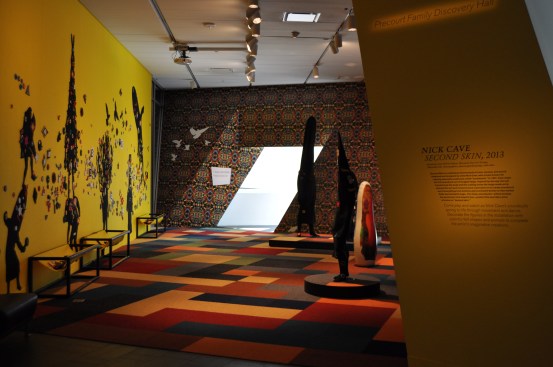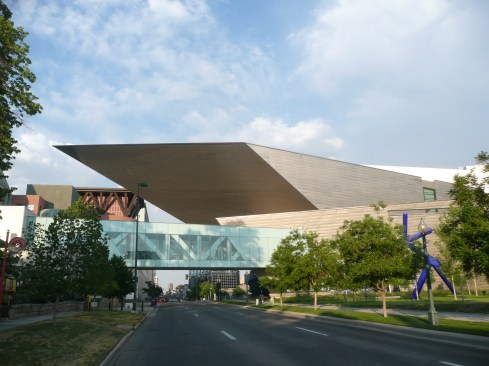Project Description
FROM THE ARCHITECTS:
The Extension to the Denver Art Museum, The Frederic C. Hamilton Building, is an expansion and addition to the existing museum, designed by the Italian Architect Gio Ponti. The 146,000-square-foot extension, which opened in October 2006, currently houses the Modern and Contemporary art collections as well as the collections of Oceanic and African Art.
The Hamilton Building’s design recalls the peaks of the Rocky Mountains and geometric rock crystals found in the foothills near Denver. The materials of the building closely relate to the existing context as well as introducing innovative new materials, such as the 9,000 titanium panels which cover the building’s surface and reflect the brilliant Colorado sunlight. The project is designed as part of a composition of public spaces, monuments and gateways in this developing part of the city, tying together downtown, the Civic Center, and forming a strong connection to the golden triangle neighborhood.
For more information, please visit http://daniel-libeskind.com/projects/extension-denver-art-museum-frederic-c-hamilton-building
