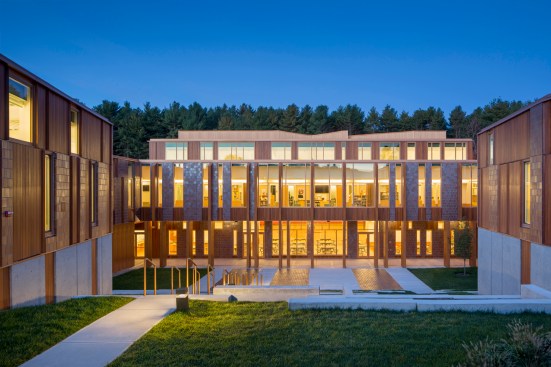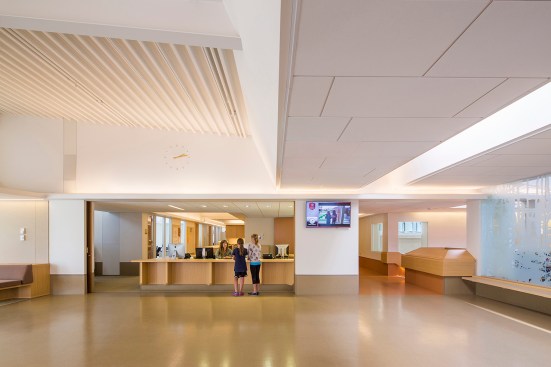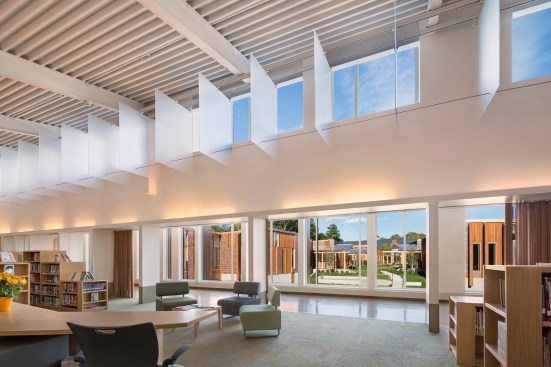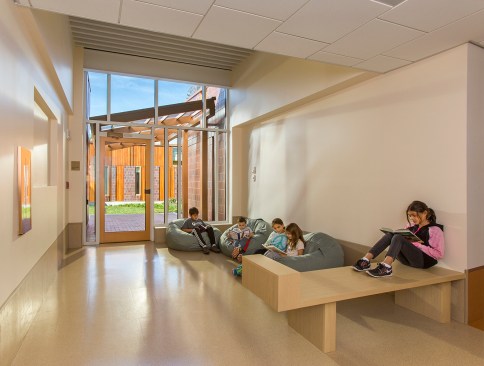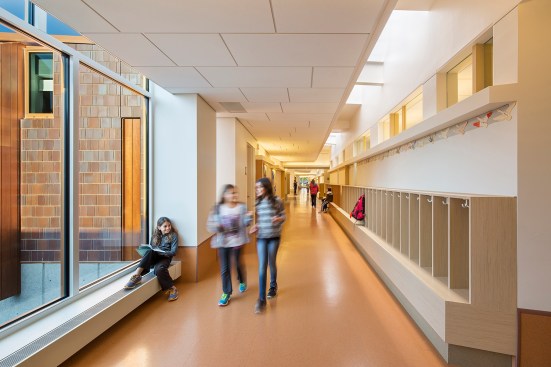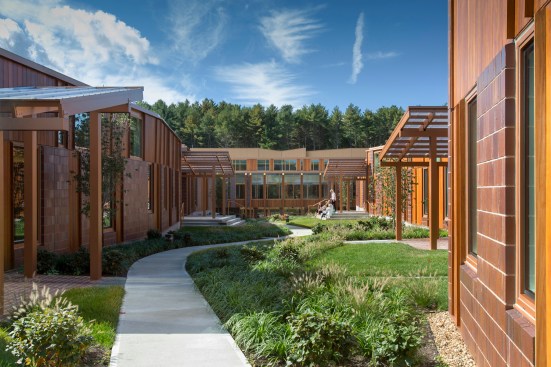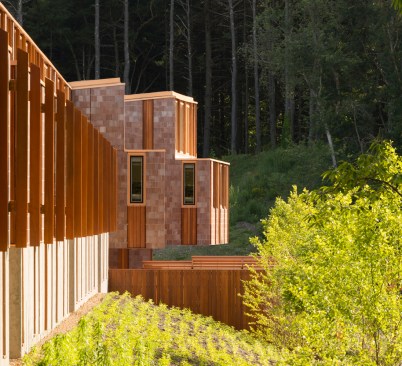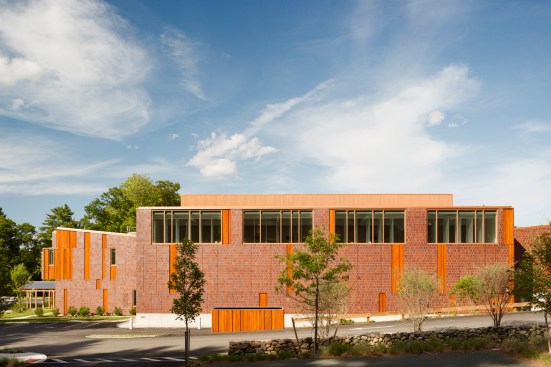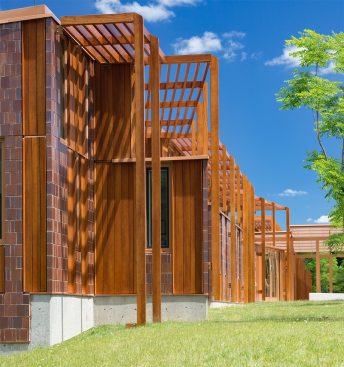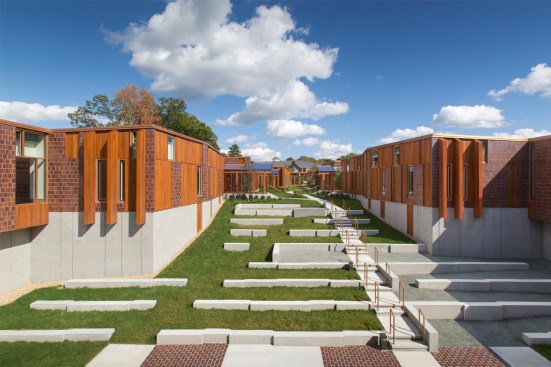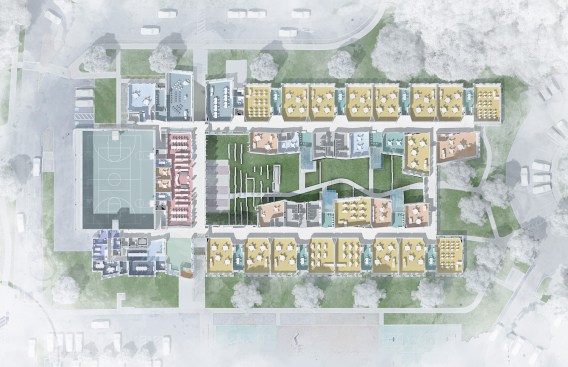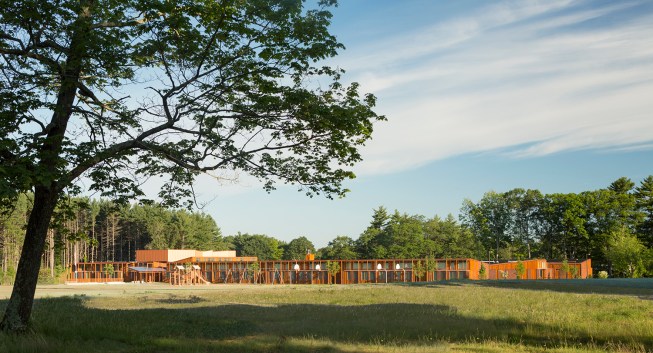Project Description
Pierced by a new north-south pedestrian walkway the new school connects two sister ‘feeder’ schools to the north with a shared amphitheater and shared playfields. The overall building orientation combined with the specialized envelope maximizes daylighting of the classrooms and minimizes unequal heating and cooling loads. A sloped site section was employed to create a walkout basement which minimizes the bulk of the gymnasium. The Field’s innovative collaborative teaching culture inspired a quality of openness – with programmed use of public spaces and the visible celebration of student learning and achievement. This is evident in the numerous ‘break-out’ or public student project spaces distributed through the building.
