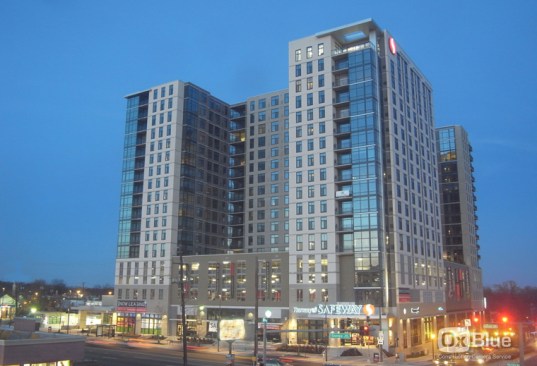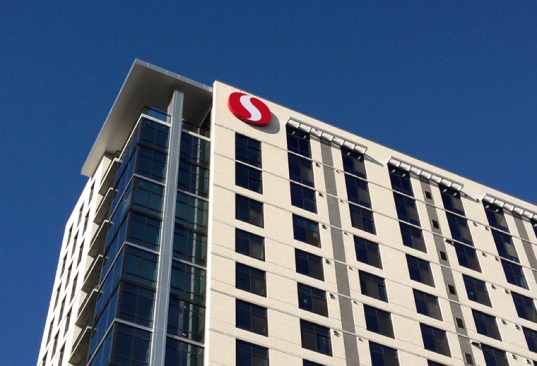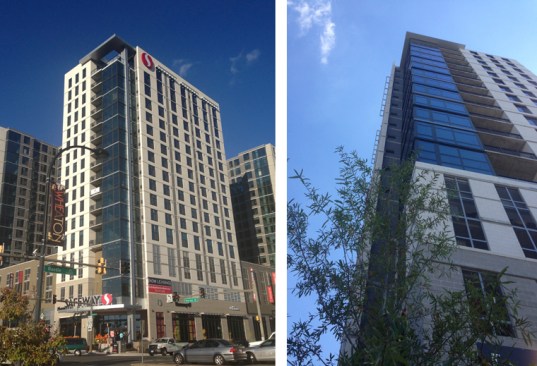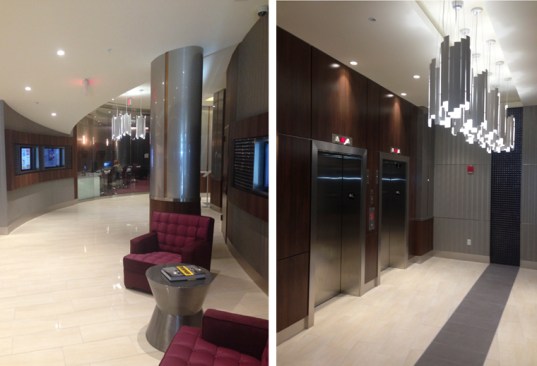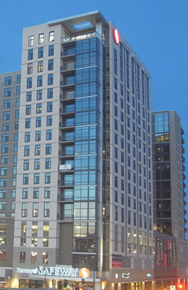Project Description
The Exchange at Wheaton Station high rise mixed use building is an integral component to the ongoing urban revitalization in this suburb of Washington, DC. The 486-units of rental housing will rest atop a vibrant retail component including a modern and larger Safeway store. The site is adjacent to the Wheaton Metro station as well as to another mixed-use housing project. This exciting project will build on the vision of Wheaton that was crafted by the community and planners, of a vital, mixed-use, walkable, urban neighborhood.
The existing site has an existing Safeway grocery store that was too small for this growing community and a parking lot that fronts Georgia Ave, wasting valuable street front space.
Working with Safeway and the Co-developers, and taking advantage of the mixed-use overlay zoning, Hord Coplan Macht planned the site to include a new, larger Safeway store that fronts Georgia Avenue and includes all required parking on this compact site.
The project is designed to attain LEED Certification and includes features such as a green roof.
