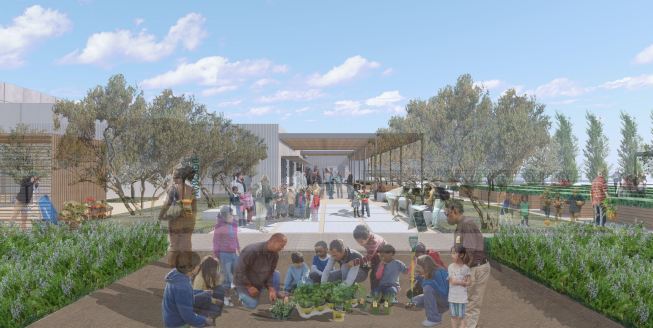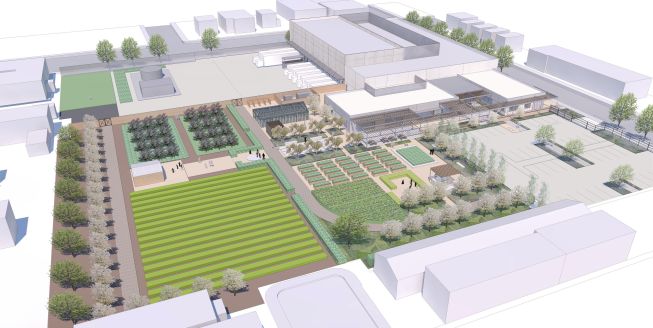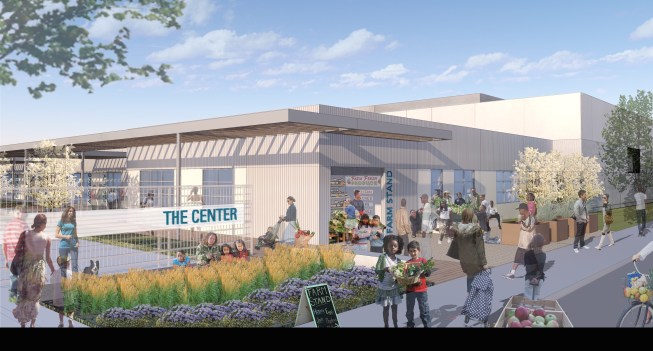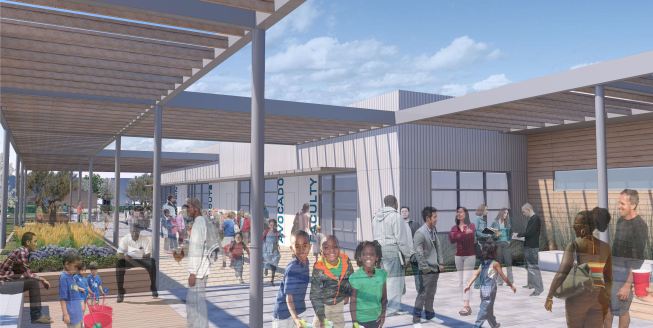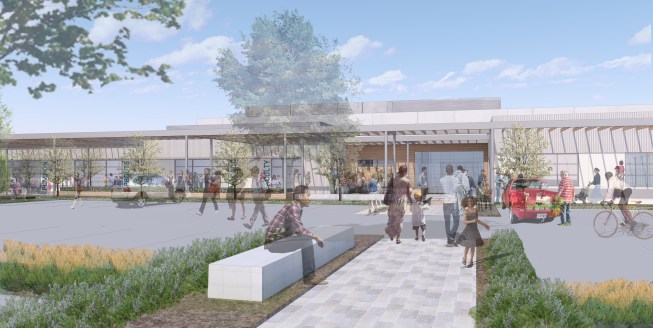Project Description
The Oakland Unified School District had a clear and bold goal to transform their nutritional services program throughout the District by providing fresh, healthy, and tasty meals to over 30,000 students daily. Central to this vision is the creation of their new Central Commissary at the site of Foster Elementary School. This project combines three distinct programs: a 30,000 square foot central kitchen, an education center, and a 1.5 acre urban farm, all on one site creating a singular, integrated experience for the students of Oakland Unified School District and the Oakland community. Not only will the Center produce nearly 50,000 meals each day, but it will offer a rich tableau of educational programs (developed in conjunction with the Center for Ecoliteracy) within the classrooms and the urban farm tailored towards all grade levels emphasizing STEM learning, farming, environmental science, and a range of career-based educational programs. This project will help to support the District’s goal to transform their nutritional services program and create a district-wide culture that connects food, culture, health, wellness, and education.
