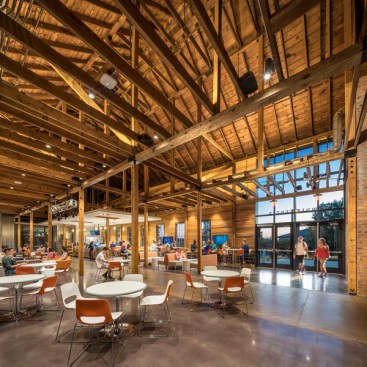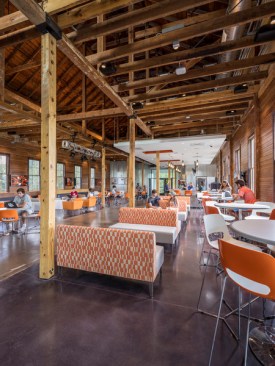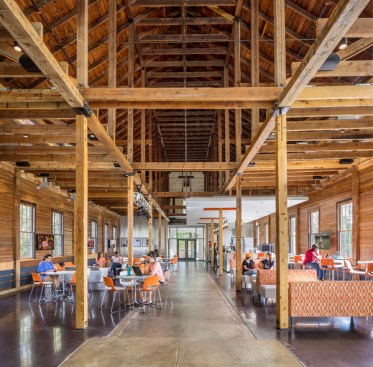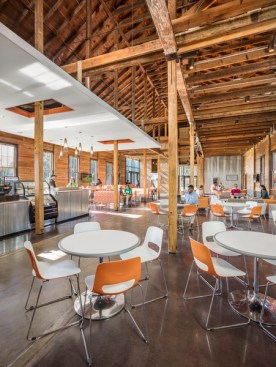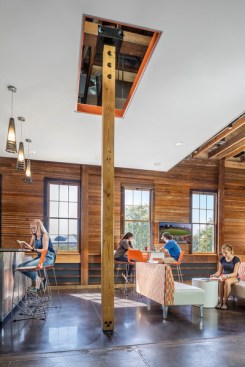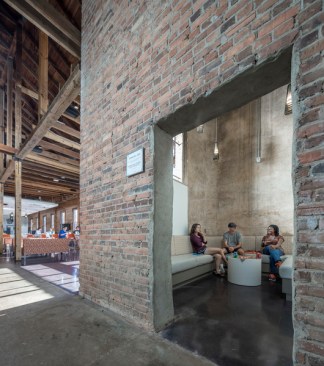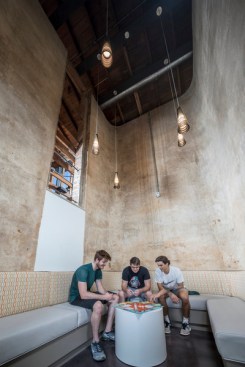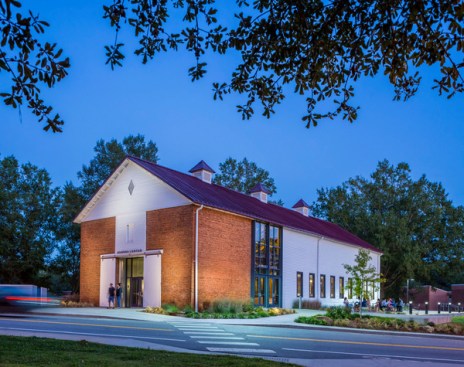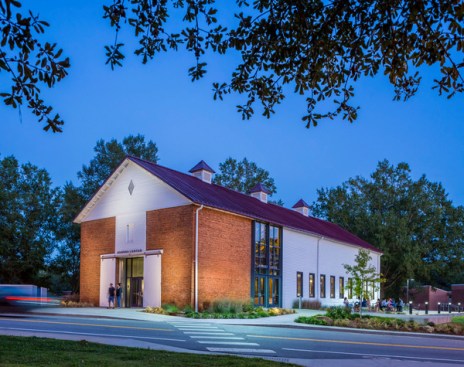Project Description
The Barnes Center is a historic sheep barn on the edge of Clemson University’s campus, and was resurrected to become the new student activity center. The adaptive reuse project highlights the inherent beauty and simplicity of the barn’s wood construction and ties in modern interior details while retaining important historic features. In order to retain the purity of the barn’s interior volume, an Out Building was constructed to provide space for mechanical equipment and storage.
