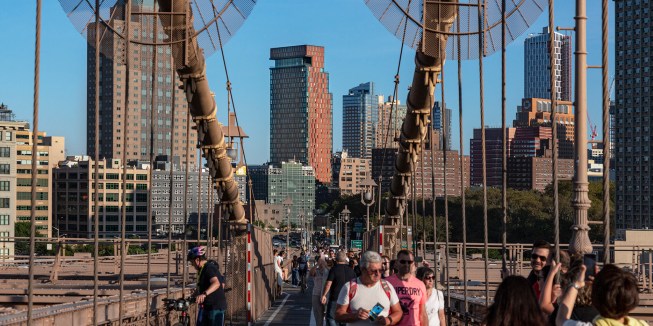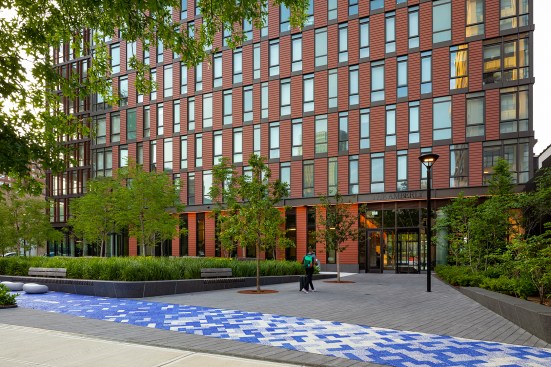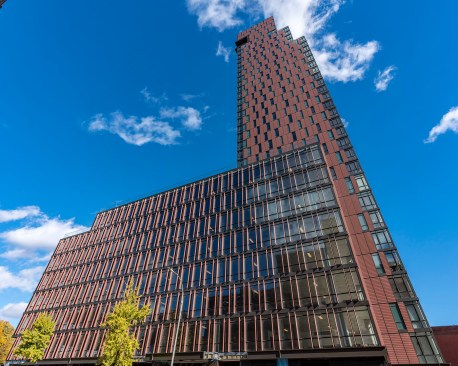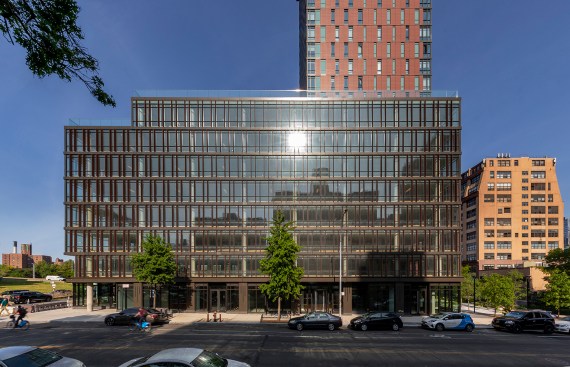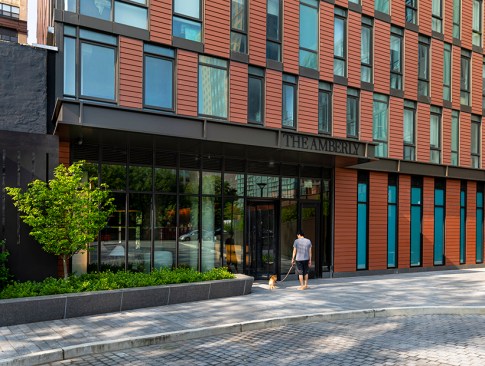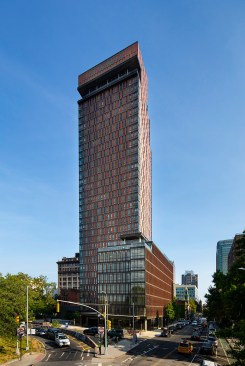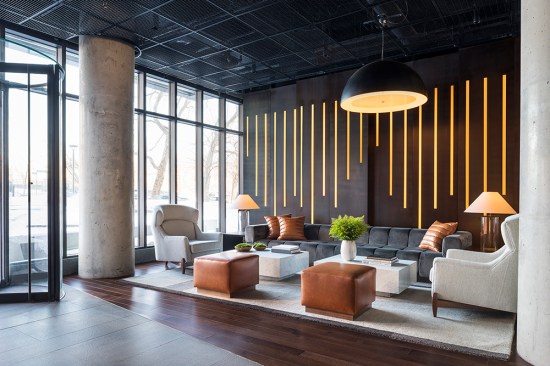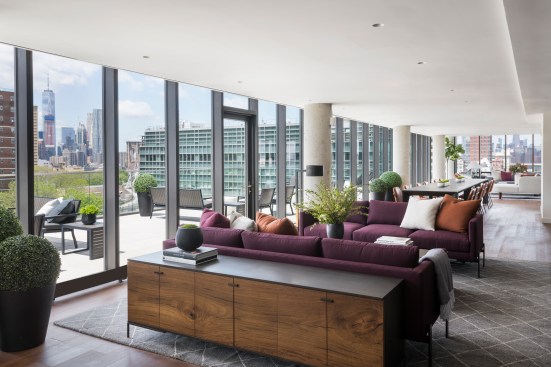Project Description
This large-scale, mixed-use development resides at the intersection of some of Brooklyn’s fastest growing neighborhoods: Brooklyn Heights, DUMBO, and Downtown Brooklyn. Totalling a full 355,000 square feet, the building is comprised of 270 rental units varying from studios, one-,two-, and three-bedroom units; offices; and retail.
The interior units were stacked so that every tenant can get the best possible view of the surrounding skylines. The pattern of the warm terracotta façade was determined by the building’s uses: opaque panels cover the bathrooms, while the living and dining areas have floor-to-ceiling windows. Some of the apartments have personal terraces—a luxury for such a dense city—and rooftop access.
What really makes this building stand out is The Overlook. Rather than keeping the valuable upper floor for a private penthouse, the architects created a lounge and expansive terrace where all the residents can enjoy the unparalleled views
Residents can access the building from a dedicated drop off on the north side of the building, and have access to underground parking. At the south side is a public plaza designed by SCAPE Landscape Architects, which is activating the neighborhood.
