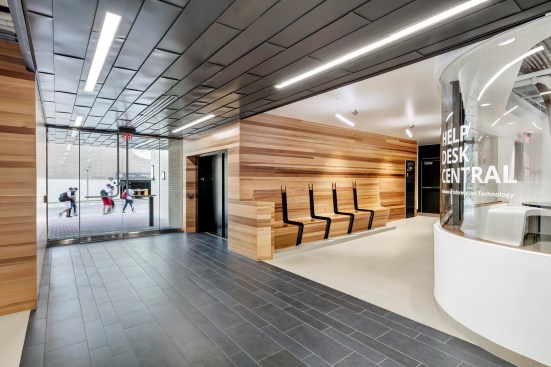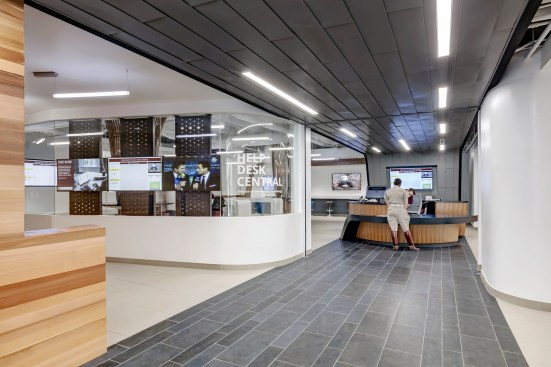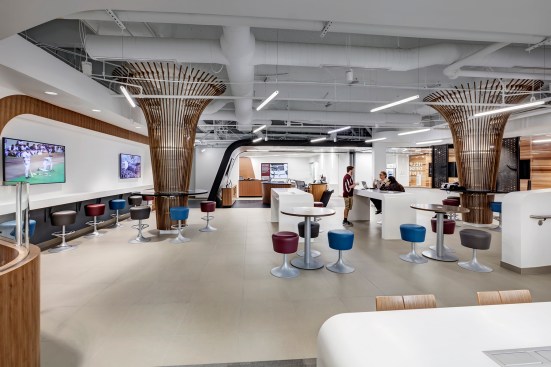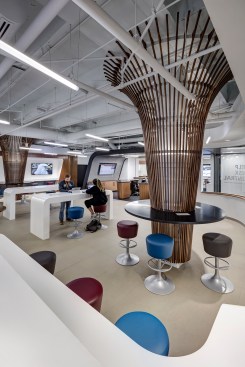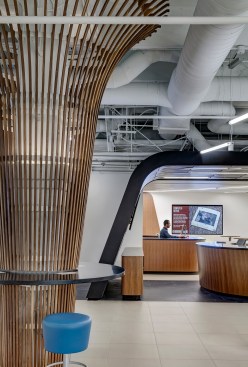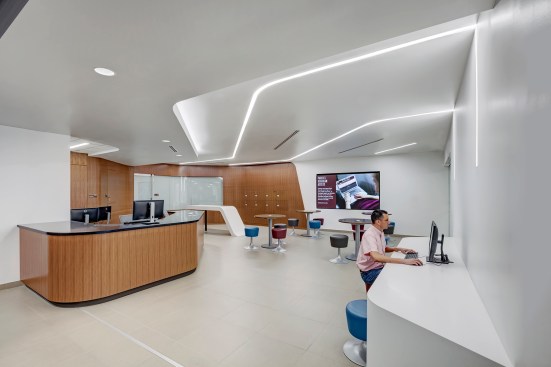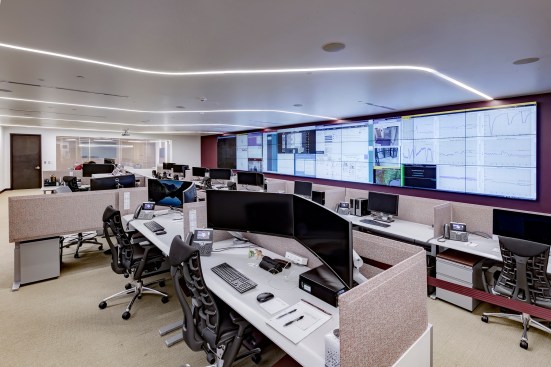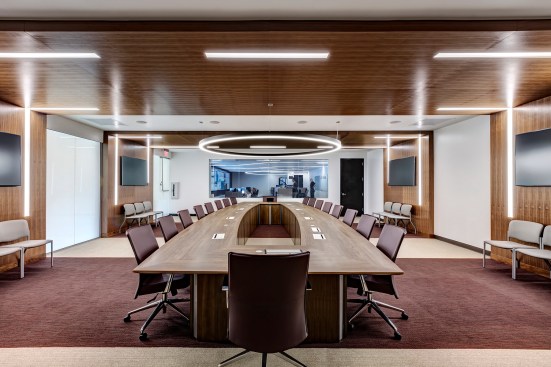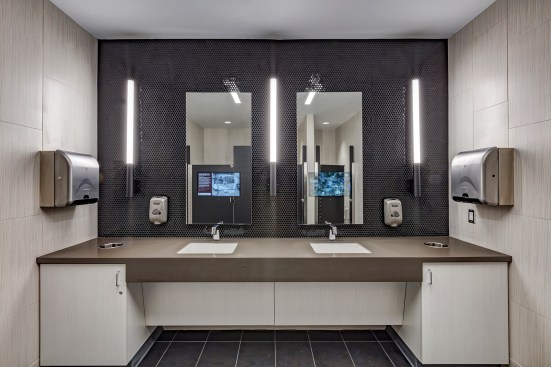Project Description
This renovation of an existing building on the Texas A&M Main Campus transformed an old, institutional space into a cutting-edge, modern home for the Computing Services Center (CSC). Leaders of the organization wanted to make the CSC a showcase that would draw people to it, conveying a message of being open, friendly, and inviting to their users as well as providing state-of-the-art resources.
The project accomplished these goals by creating a clean, modern design with a very open plan. Glass walls allow transparency where possible while wood brings both a high-end feel and a sense of warmth. Applying the wood in new and different ways provides a sense of the unexpected while the circuit board-inspired plan – with walls using both angles and curves – directs people as they move through and around the spaces. The design also integrates high-end technology, including a 36 foot wide video wall and the latest touch screen video conferencing system.
