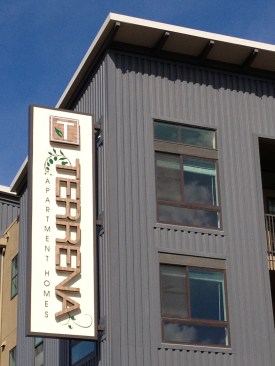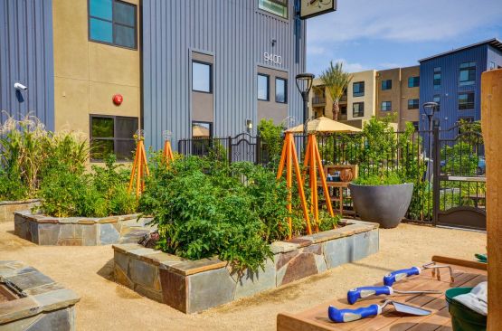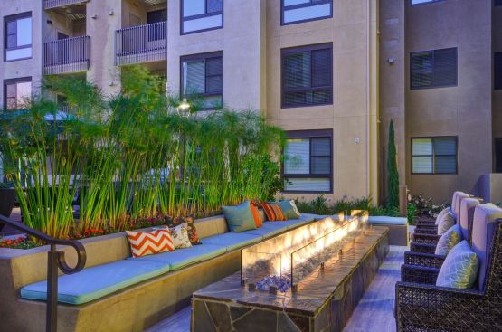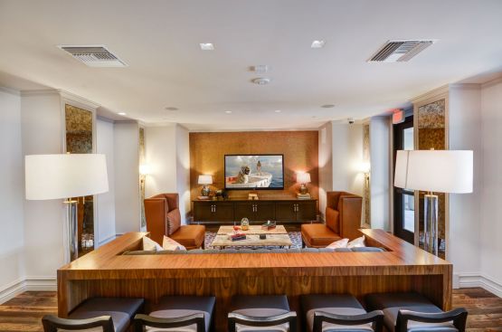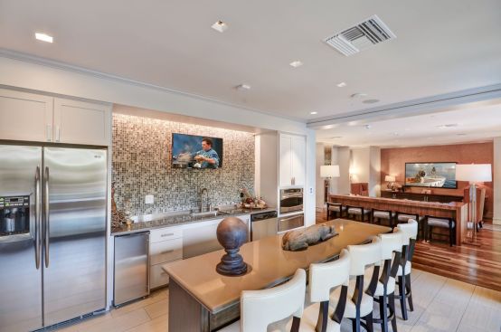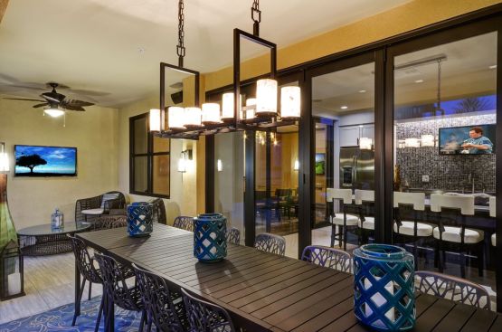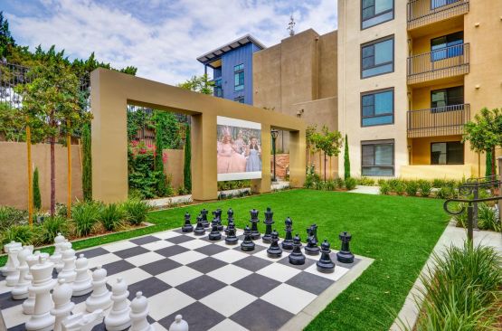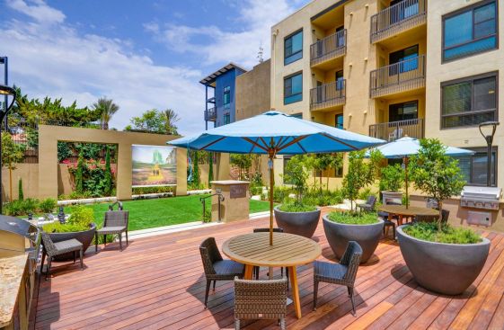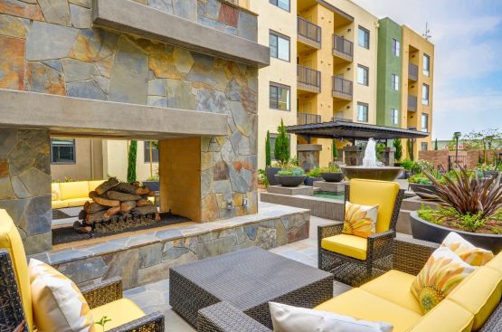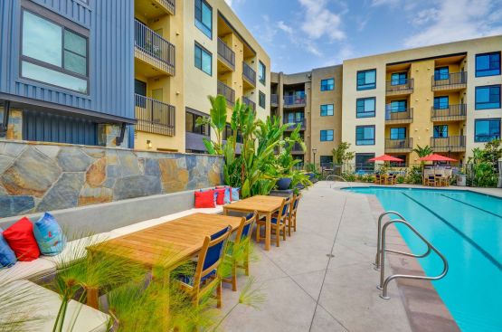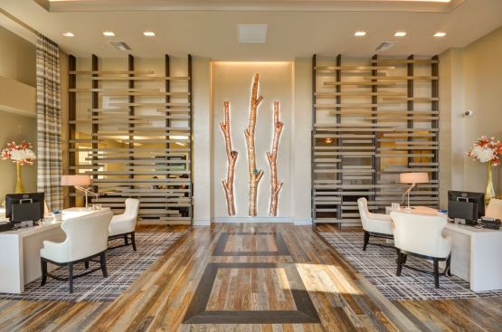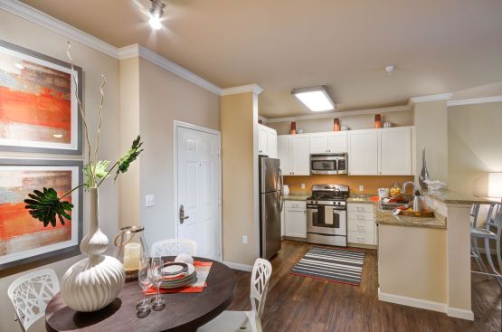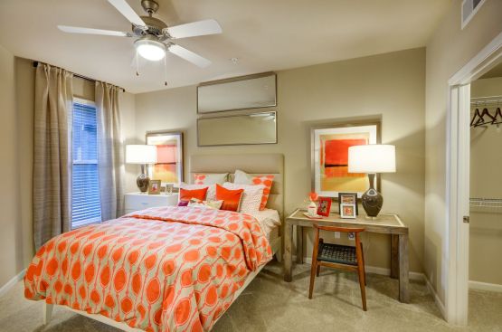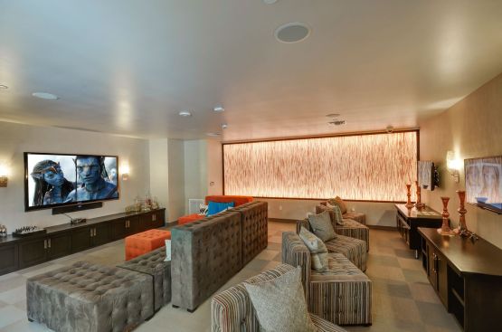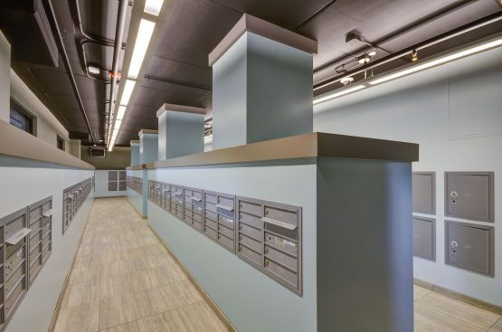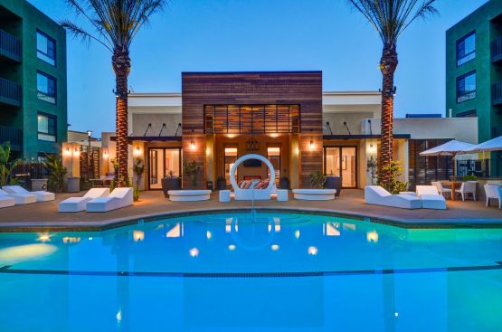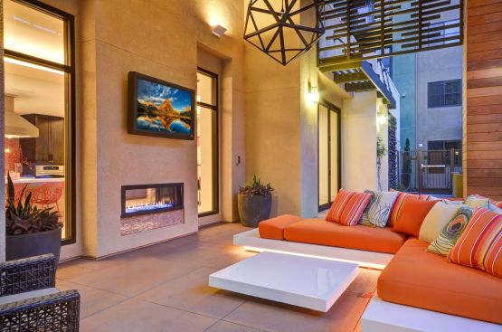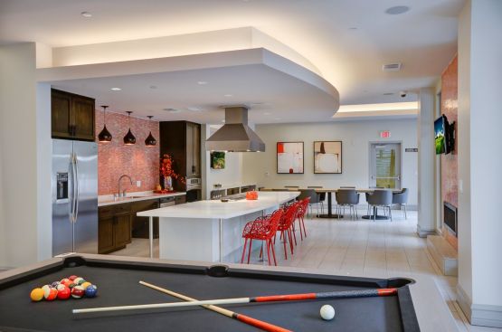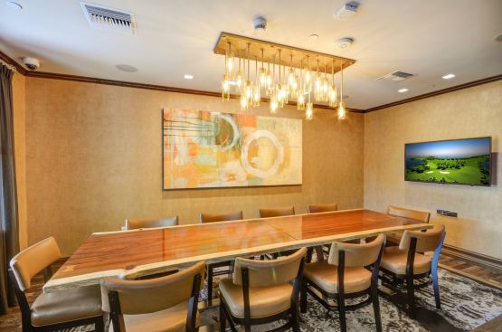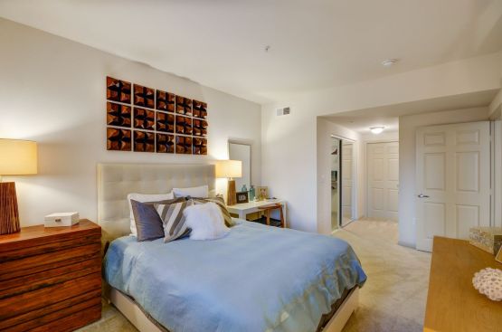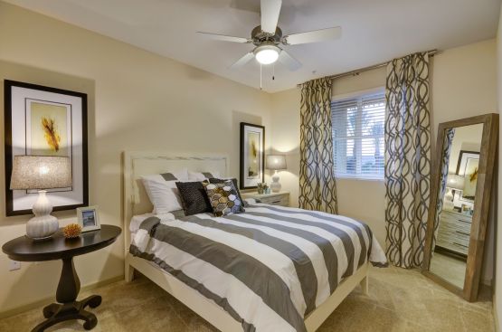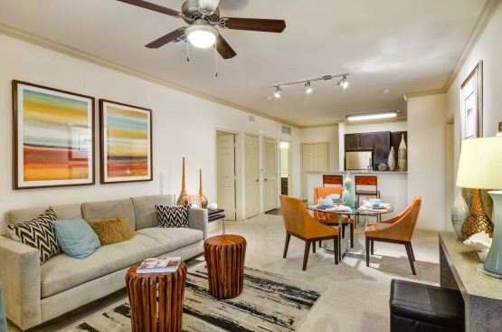Project Description
Award-winning TCA Architects designed Terrena with an environmentally conscious purpose in mind. Located in heart of San Fernando Valley, Terrena is a game changing mixed-use residential community that opened at almost 100% occupancy in 2014. Previously occupying an underutilized block, Terrena now uses the area to its fullest potential, as underneath the 403 apartment homes, the ground floor holds a restaurant space and approximately 14,000 sq. ft. of retail space. From edible landscaping for the residents to enjoy, including on site fruit trees; and various vegetable and herb gardens weaved throughout the community, the development is also fully equipped with green lifestyle choices such as low-flow plumbing, water-wise landscaping, dual-pane windows that reduce the need for heat and A/C and much more. An outdoor theater, salt-water pool, spa and business center are just a few of the community’s many first-class amenities.
