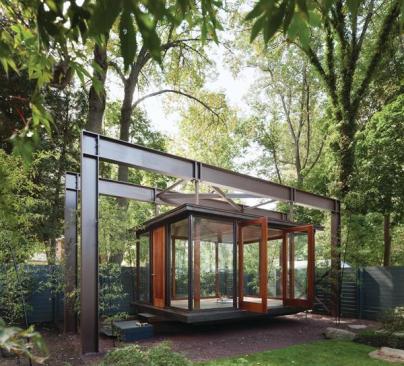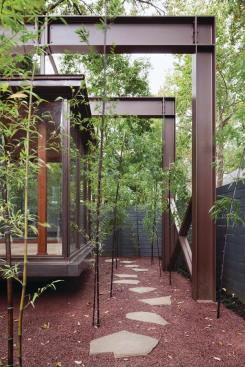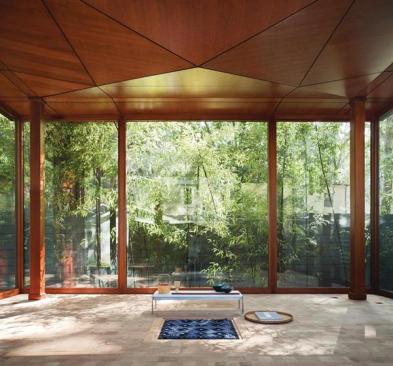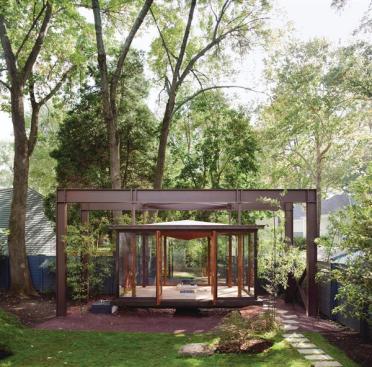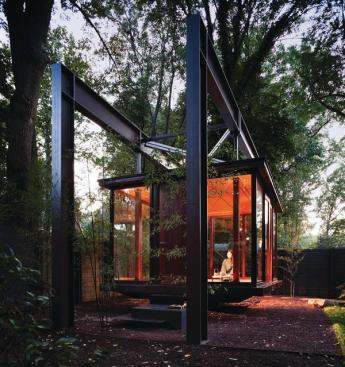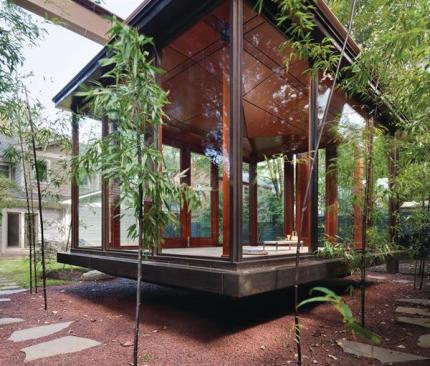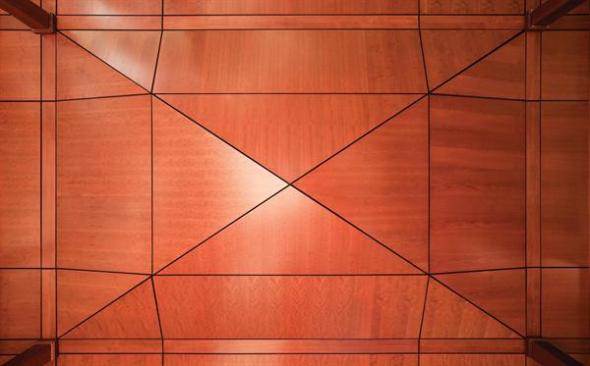Project Description
2011 RADA
Outbuilding / Grand
This elegant pavilion takes the tea ceremony to a new level—literally. The bronze and glass structure, hanging from steel beams like a Japanese lantern, is a metaphor for the mental attitude of mindfulness, and the meditative detachment from thought and time. David Jameson, FAIA, likes playing with the notion of in-between physical space, too. The path from main house to teahouse moves from rectangular stepping stones in the lawn to crushed gravel, where the stepping stones become irregular and wind between the pavilion and its steel superstructure. “Your mind begins to cleanse itself as you weave through the bamboo. The path is irregular, the gravel is crunchy, and the between space is activated,” Jameson says.
Designed for use as a teahouse, meditation space, and family music stage, most of the building was shop-fabricated. Its details demonstrate Jameson’s belief that the outside of a building should hint at what’s inside. The superstructure’s steel cross-bracing alludes to the dreidel-like quality of the roof and ceiling—thin at the edges and folding up on the outside, down on the inside. “Increasing the ceiling depth toward the center makes the space more intimate,” he says, and enhances the acoustics.
The jury praised the teahouse’s modern translation and it’s smart, rich detailing. “The Miesian connection is very strong,” one judge said.

