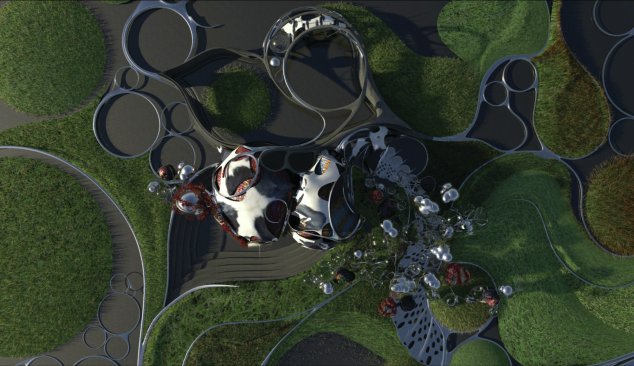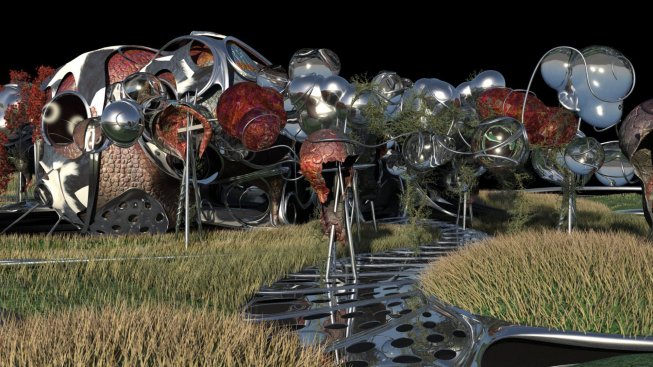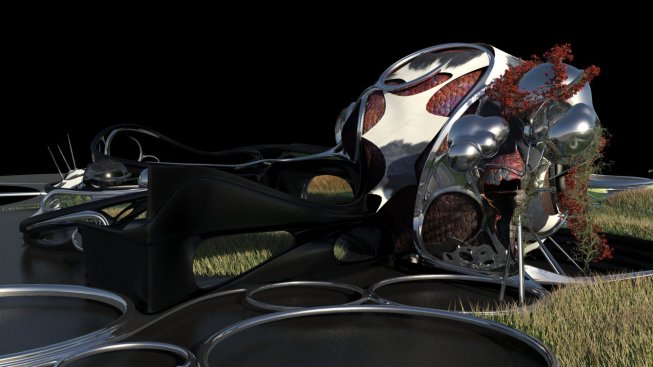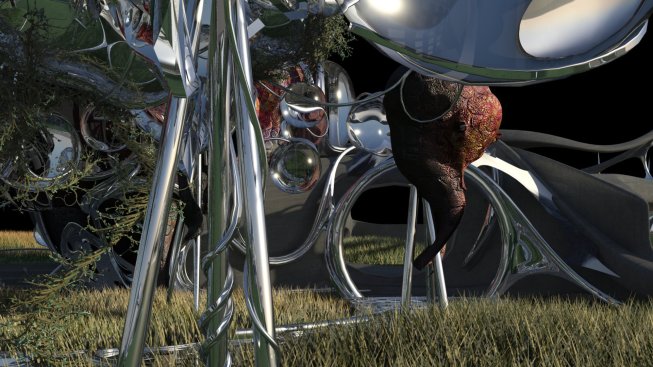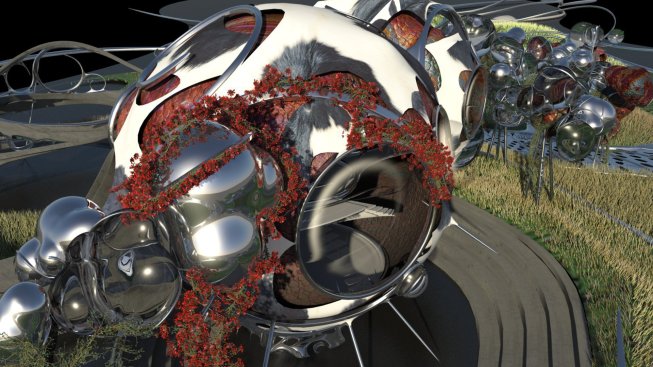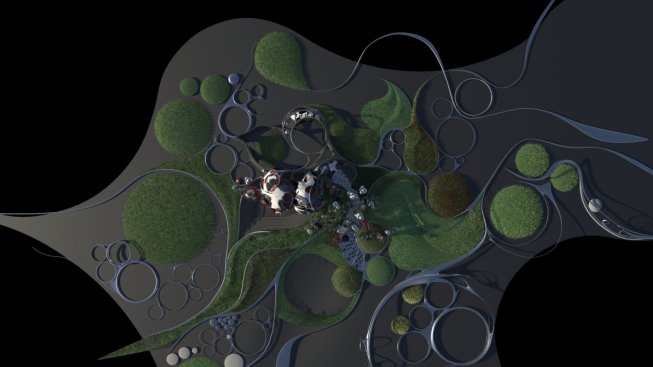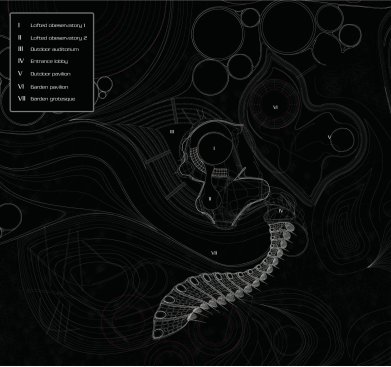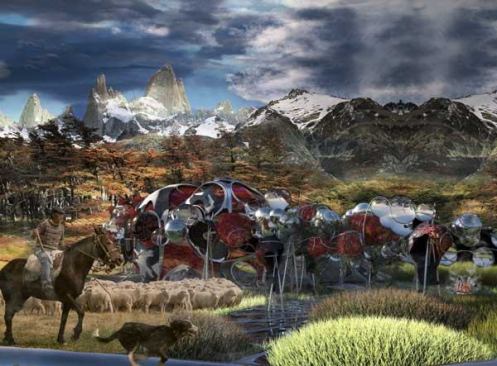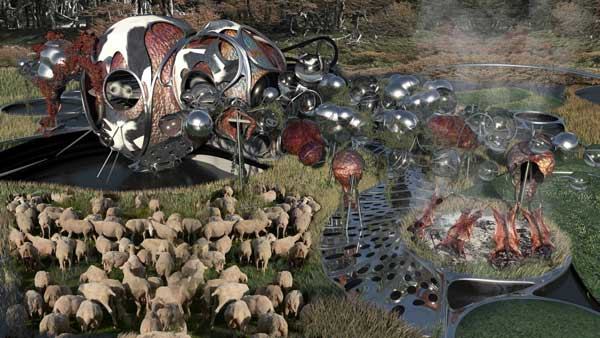Project Description
Honorable Mention
“Irritant” and “inhospitable” were among the words used by jury members to describe this cultural pavilion in Patagonia. No doubt, its designers wouldn’t have it any other way. Framed as a rejection of types and typology in favor of a broader “species” framework, TBA 21 would seem to be informed by bovinae: Segments of the pavilion’s spheroid metallic units are draped in cowhide, while others appear to be clad in slabs of beef. The 2,000-square-foot structure occupies an almost confrontational posture vis-à-vis the gaucho, the traditional Patagonian grassland rancher who would seem bound by geography to interact with this remote agrarian architecture the most. To be sure, the embrace of mechanized slaughter as a design scheme is hardly the only confrontational element of Los Angeles–based Xefirotarch’s design. The landscape planning surrounding the pavilion employs island or oceanic forms, again framed in steel and defying the logic of the broader grass-steppe ecoregion. Bulbous trees of metal, cowhide, and glass emerge from a broad amphitheater.“What’s missing from it and yet what is so much in your face is the materiality,” juror Lise Anne Couture said. “It’s camouflaging the massing instability issues.” —Kriston Capps
