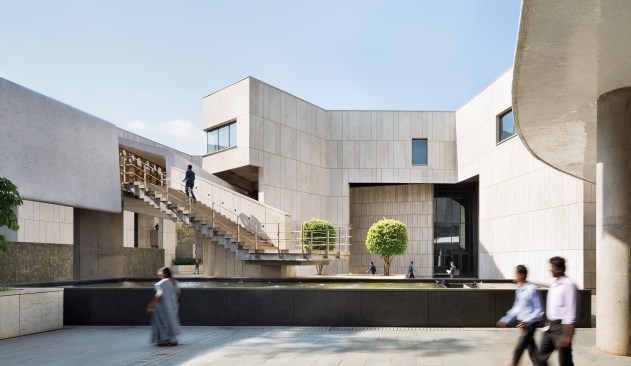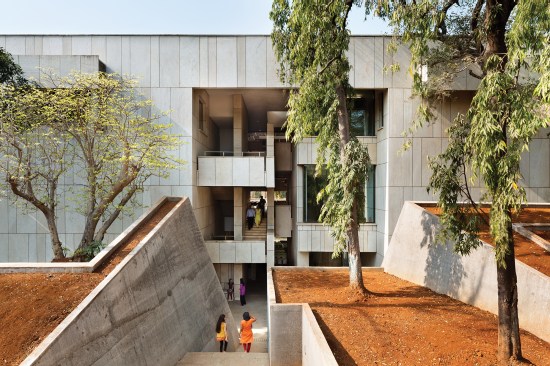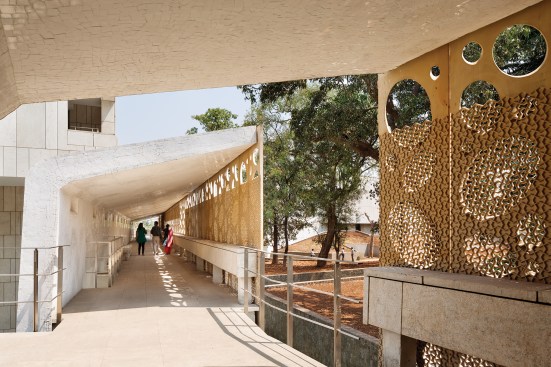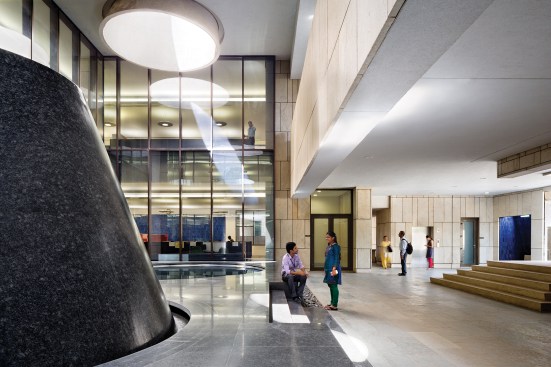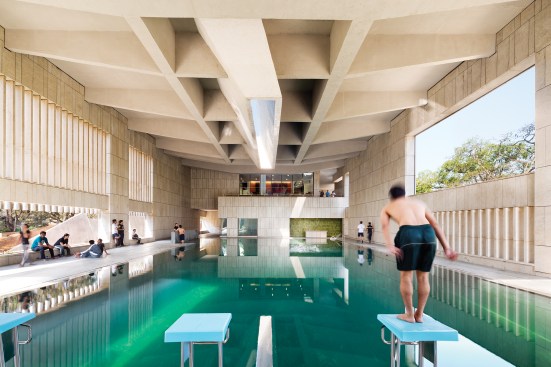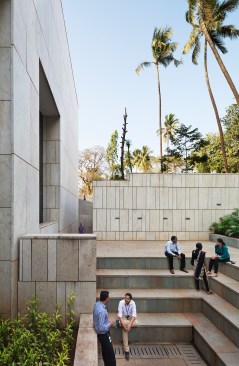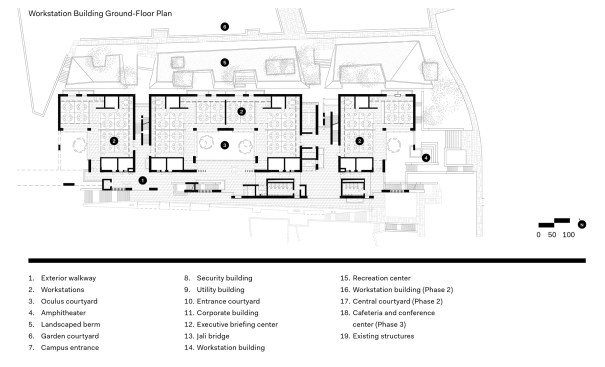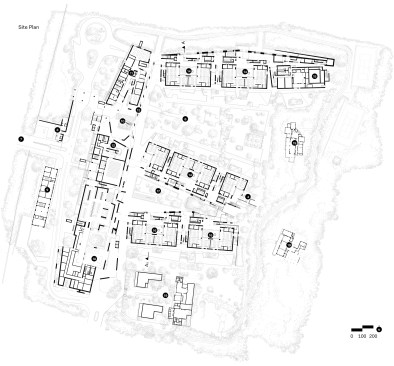Project Description
Text by John Morris Dixon, FAIA
This 23-acre technology campus, known as Banyan Park, is located on a wooded site near Mumbai’s international airport. The first 453,000 square feet of its development was completed in 2014, with second and third phases scheduled for 2016 and 2018.
Ratan Tata, the chairman emeritus of Tata Sons—the parent company for the client, IT support company Tata Consultancy Services—and a current member of the Pritzker Prize jury, studied architecture in the United States, and he asked Tod Williams Billie Tsien Architects | Planners for a complex in harmony with its verdant setting. The project was done in collaboration with Somaya & Kalappa Consultants of Mumbai.
Serving as the company’s headquarters, the campus provides offices for 2,000 people, training and conference centers, cafeteria, library, auditorium, and recreation facilities. Its buildings are connected by covered walkways that offer refuge from Mumbai’s heat and monsoons, and, to ensure employee comfort, the interiors are air conditioned.
The architects kept building volumes low, and laid them out around a series of courtyards. An amphitheater at the end of one workspace structure offers an outdoor spot for meetings, as do covered terraces in each structure.
The use of concrete and local stone as primary materials conveys a sense of permanence. India’s crafts are displayed in tile mosaics and hand-carved stone panels. Women Weave, a local organization, made ikat tapestries that enliven office interiors. Such modern interpretations of traditional techniques underscore an overall awareness of place.
Project Credits
