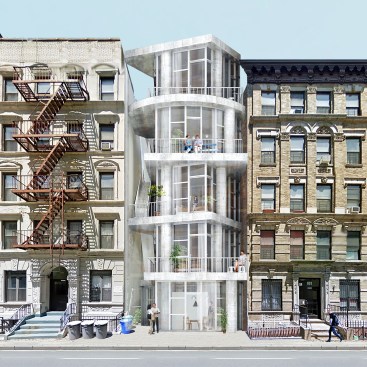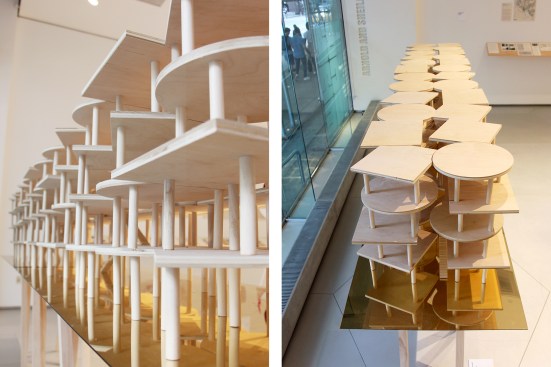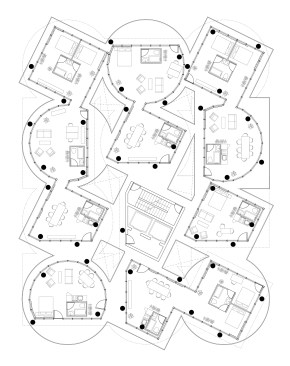Project Description
FROM THE ARCHITECTS:
The Table Top Apartments uses a system of modules based on the form of stacking table tops to generate towers with setbacks and cascading balconies, and even superblocks. This table top system is not only flexible to accommodate the various lot sizes of New York City, but is also adaptable to various unit combinations, providing diversity within the housing. The Table Top Apartments emerges from the use of a few simple modular elements which aggregate to create a new mode of living between the inhabitants, their neighbors and the public. The post-and-slab units stack and aggregate, to form different combinations of unit-types, emphasizing the project’s assertion that diversity paired with density makes for a healthy and sustainable living environment. A simple storefront glazing system mediates between the interior of the units and the exterior, while private spaces and bathrooms are enclosed in wood cabinets. The use of three different unitary shapes, which are deliberately misaligned when stacked, create apertures in the slab between units. The resulting balconies creates a space for public circulation, bringing in light and air. The spatial juxtapositions of the Table Top Apartments generate a new way of living in housing that is dense, diverse, open, and light.




