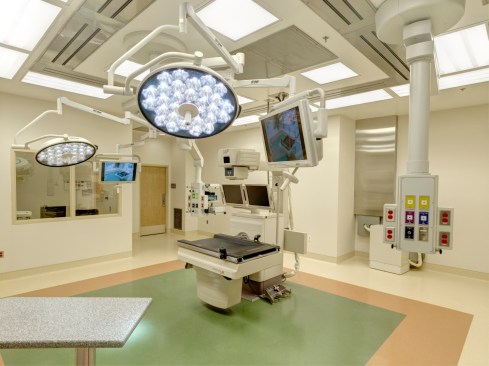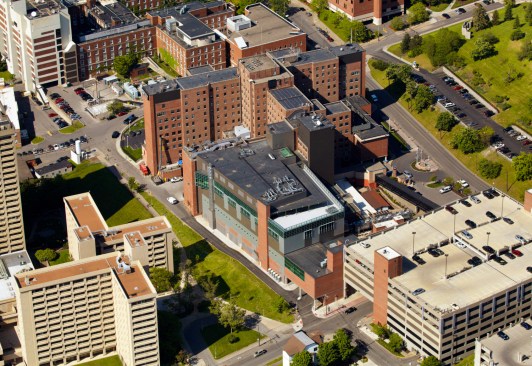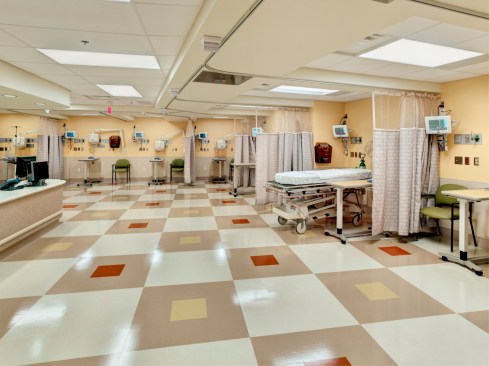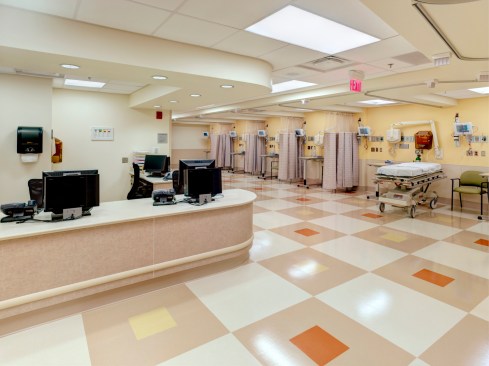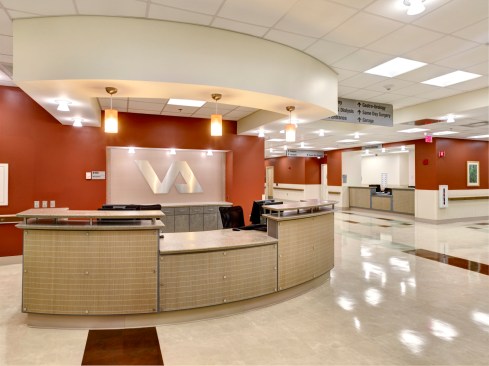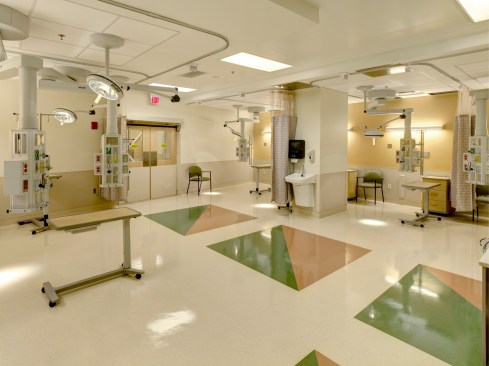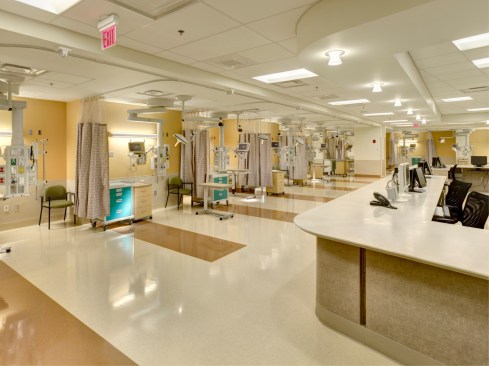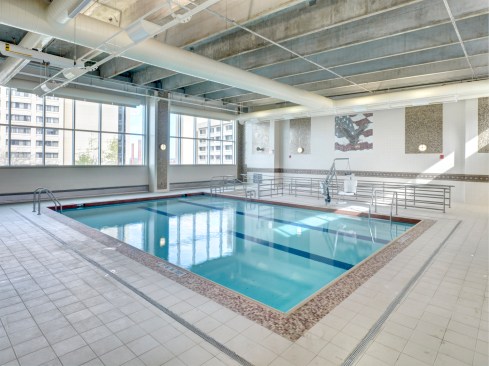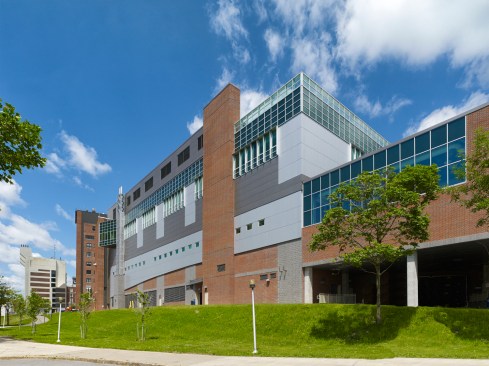Project Description
Through the Department of Veterans Affairs’ National CARES program, the Syracuse VA Medical Center expanded its ambulatory care services through a new 147,000 square foot addition. An important part of this addition is the new Department of Surgery which includes seven new OR’s, 16 semi‐private PACU areas, administrative areas, and all public areas. The addition also houses a number of other outpatient services including dialysis, endoscopy, and phlebotomy. The new addition resolves complex internal public, patient and material transport circulation issues. The new structure skillfully maximizes the potential of the extremely constrained urban site and has been designed to accommodate future vertical expansion.
Another critical component of the Syracuse VA Medical Center’s expansion and renovation project is the renovation and addition to its Spinal Cord Injury Center. The new 30-bed facility will provide both inpatient and outpatient SCI rehabilitation services. The project also includes a new therapy pool on the ground floor and a new pedestrian bridge that will provide SCI patients direct access to an adjacent parking structure.
