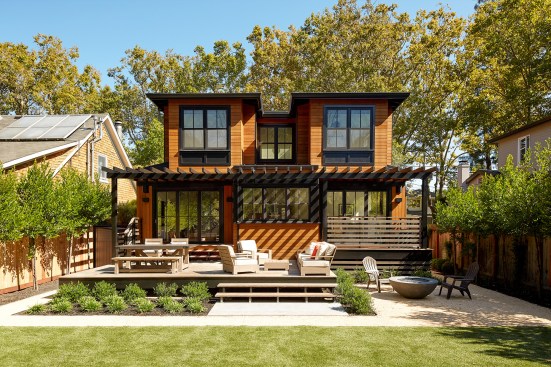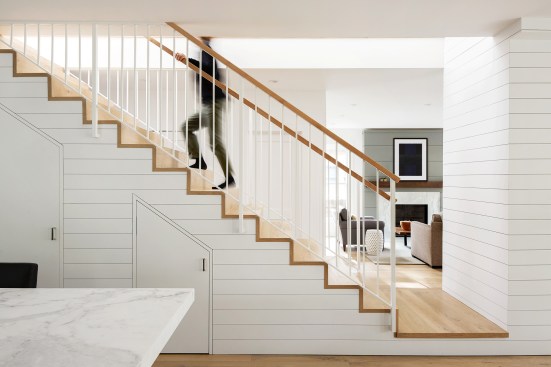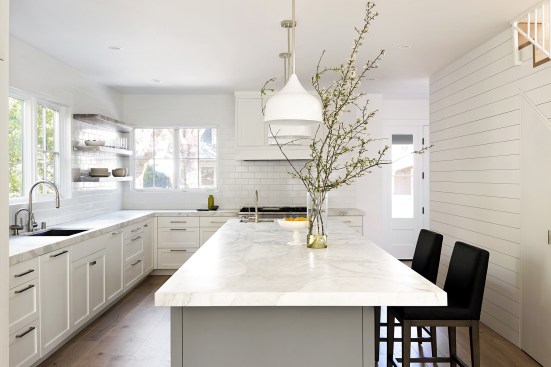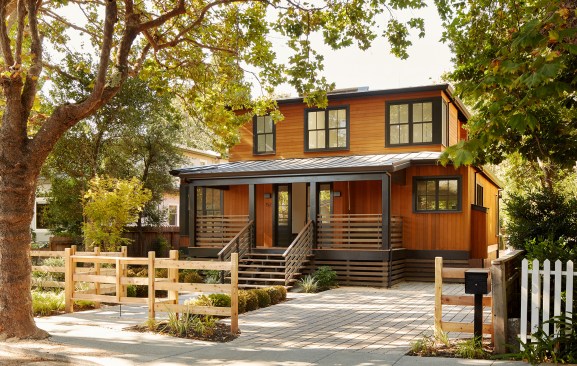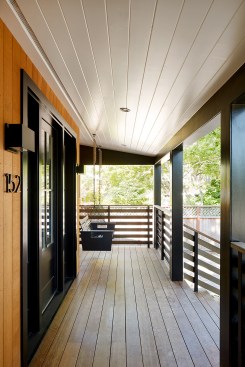Project Description
The design objective of this new home to preserve the cottage-like neighborhood pattern in Sycamore Park presented many challenges. Proximity to the Corte Madera creek
prevented the expansion of the previous footprint and required us to raise the house. The only way to grow the existing house size was to add a second story on top of the existing footprint and raise the house 3.5’ above grade. In order to mitigate the bulk, we used scaled windows, a hip roof form, porches, and trellises and used traditional building materials to help the house fade into the landscape. The interior layout pinwheels around a central stair which adds verticality and natural light into the center of the house.
