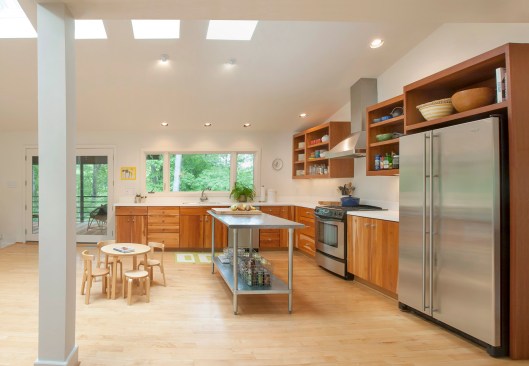Project Description
The desire for open-plan living, larger spaces, and extensive natural light led to the total transformation of a fifties ranch for a young family relocating to Chapel Hill. The existing envelope provided enough area to meet the familys needs, but the buildings condition and layout called for a total rethinking and complete renovation. The new design addresses issues of adjacency, room size, circulation, natural light, storage, energy efficiency and deferred maintenance. The addition of windows and skylights, new decks, energy efficient systems, and a bold exterior color converted an outdated ranch into a home for 21st century living. Photo: Arsalan Abbasi
