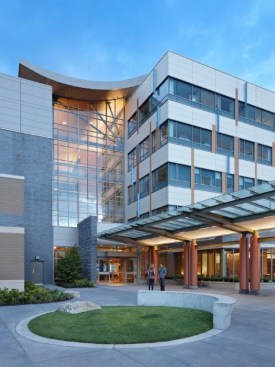Project Description
The Swedish Medical Center is oriented to get full sun on three sides and even gets natural light to its below-grade space. Each inpatient room looks into the large courtyard garden, and a dramatic, five-story atrium in the entry space is enclosed with glass. During the AIA Seattle’s 2013 Medical Design Forum, Robin Guenther, FAIA, LEED AP, sustainable healthcare design leader at Perkins + Will, named Swedish Medical Center/Issaquah the most energy-efficient hospital in the United States. The facility uses 43 percent less energy than a typical hospital.
CollinsWoerman Architects selected Guardian SunGuard high performance glass to ensure the glazing would provide maximum daylighting with minimal solar heat gain to help the hospital manage energy use. To help meet the state of Washington’s strict energy requirements, CollinsWoerman strategically specified Guardian SunGuard AG 50, SuperNeutral 54 and SuperNeutral 68 on the project elevations. These three products provide a range of visible light transmission and optimal thermal performance in patient and staff areas.
