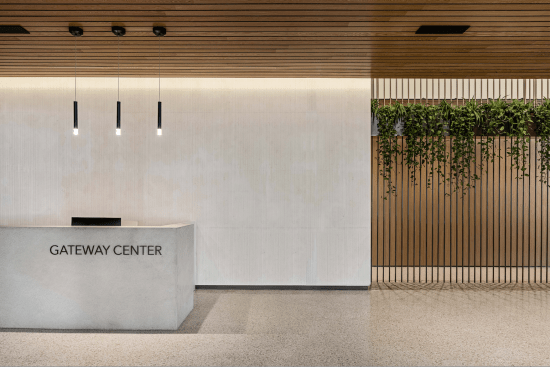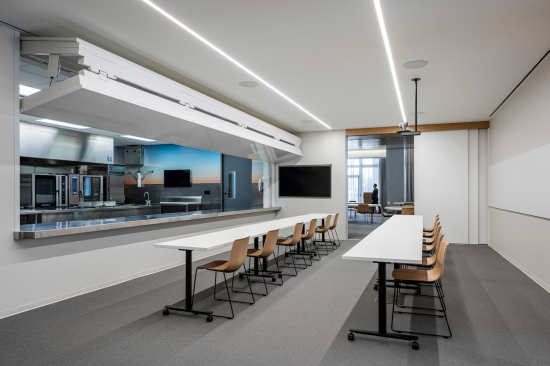Project Description
This adaptive-reuse project re-envisioned the ground floor of an existing municipal government parking garage at a City’s urban public park, as a premier social space for the community. The Center complements the Park, offering year-round cultural, intellectual, entertainment, and fitness events.
The City Manager and the Commissioners’ goals included offering an affordable yet high-quality alternative to the nearby clubs and local hotels as a venue for social interactions and to mark life’s celebrations. With varied programming during the day, and as a rentable special events venue during the evening, the 17,000 SF ground floor space was transformed into a multi-use, multi-purpose public space for the City’s diverse community of residents.
The design concept focused on how to transform the “concrete box” of an existing city garage to create a welcoming community space by “inserting a luminous wood box” to house the different functions and activities. The sequentially organized activity areas within the wood box, all face a light-filled corridor along the existing south loggia of the building. This corridor is activated by a series of built-in nooks for serendipitous interactions: AKA the Social Street.
Building upon a strong sense of community, this public space project supports the much-needed community cohesion in a safe, welcoming, and inclusive environment. Recognizing the post-pandemic need to re-establish social connections, the center provides for both programmed, scheduled activities and serendipitous encounters, the design addresses the diverse community’s multi-generational and multi-cultural needs.
To create an inclusive and equitable public space for the entire community, essential, timeless, edited forms were designed to evoke a unique and serene experience for users of all ages. Providing durability and ease of maintenance was key, while avoiding the typical solutions found in municipal government’s public spaces. As a center for the community during the day, and special events space during the evening, the design of the key areas allows for this day-to-night transformation with state of art audiovisual technology, dimming lighting controls, and the use of movable acoustic fabric draperies,
The Center’s program areas include Reception and Information Center, Resident’s Lounge and Social Street with a series of Stations for Coffee/Tea, Game Lounge for Mahjong tournaments, Library, areas for tutoring, reading, and working remotely, the Multi-purpose Fitness Center and Event space, Large Multipurpose Classroom, a Catering and Teaching Kitchen with a small classroom / Pre-Function space opens up to the Banquet Hall, City Staff Office, Storage areas and a Visitor Center/ Kiosk.
Designed for health and wellness, using Active Design principles, and using the Precautionary List working towards zero toxicity goals, the materials specified were zero-VOCs and PVC-free. 100% LED fixtures and all WaterSense label plumbing fixtures were specified while smart building controls and sensors ensure maximum energy and water conservation. Furniture selections were based on Carbon neutral or Net Zero Carbon pledge from manufacturers.


