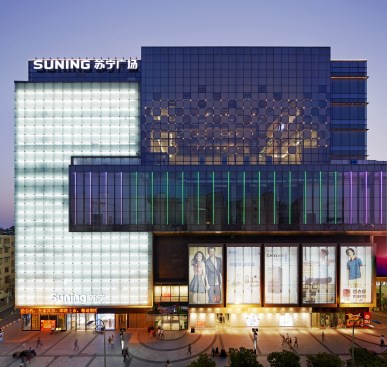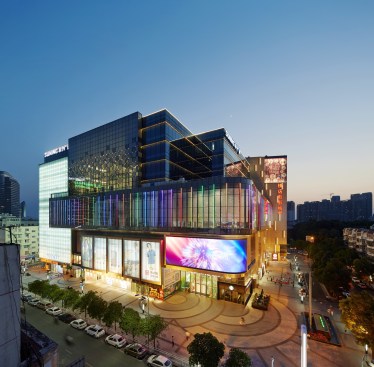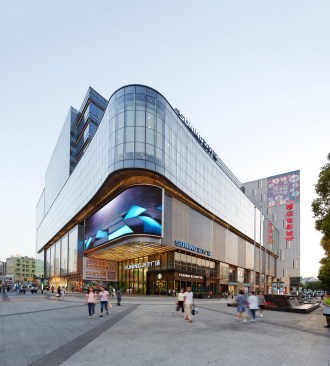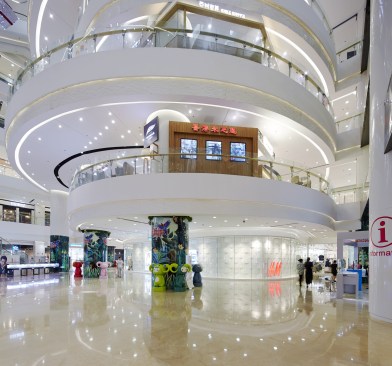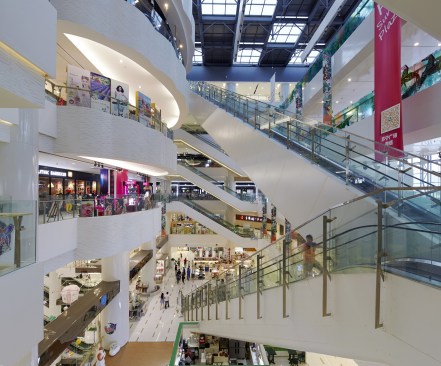Project Description
Designed as a one-stop shopping and entertainment destination, the 10-story structure features a multitude of international brands, an indoor ice-skating rink, IMAX movie theater and dining options for all ages.
Glass curtain walls frame the building’s exterior, creating a transparent window for international retailers, such as H&M, Uniqlo and Starbucks to connect with the local market. At night, neon lights transform the building into a beacon for activities. A bright, open interior plan creates a welcoming and easily navigable experience for patrons while a 600 space parking garage, outdoor pavilion and multiple street-level entry points provide easy access.
