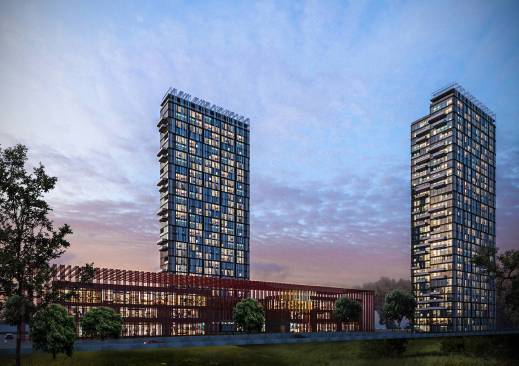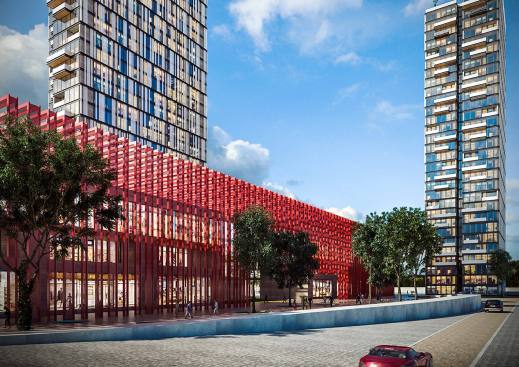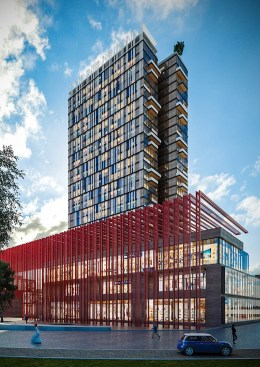Project Description
The project area is 2000 m2 with a 55.000 m2 total construction
space. There are two 32-storied residential towers and one 3-storied
shopping center included in the project. The residential towers that
have 2 vertical circulation cores were shifted further from one another
and their surface areas were increased to provide more daylight. The
residential towers consist different types of flats having different m2 of
spaces, which is thought to cover various user demands.
Two symmetrically identical towers placed far from each other in order
not to affect the natural wind flow form the housing project built in
Sulaymaniyah city of Iraq. A shopping mall was placed as a rectangular
prism in the middle of the site that could serve to the two towers as
much as the visitors.
The construction structure of the residential tower is solved by using
reinforced concrete and steel on the high levels. The shopping center
is completely made of steel construction. As for the siding of the tower,
precast concrete panels and mobile metal panels with sunlight sensors
were preferred. For the siding of the shopping center, natural face stone
is preferred since it matches with the traditional architectural view of
the region.
Perforated metal panels in different axes were used to change the vertical
feeling of the towers that included 32 floors for each. The coincidental
alignment of those panels and wooden coverings on balcony ceilings
created a dynamic and original pattern on frontal surfaces.


