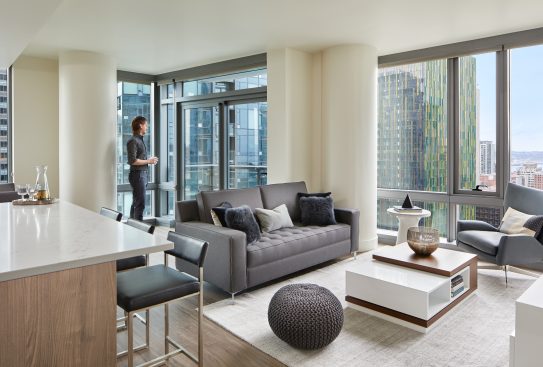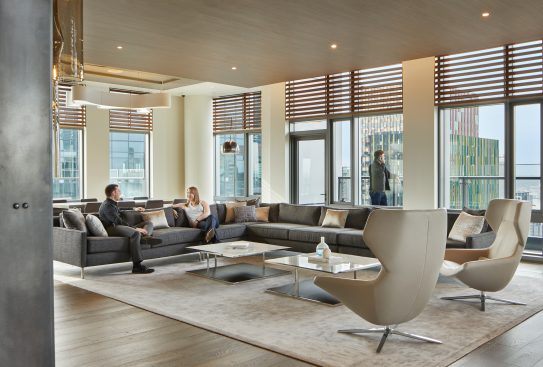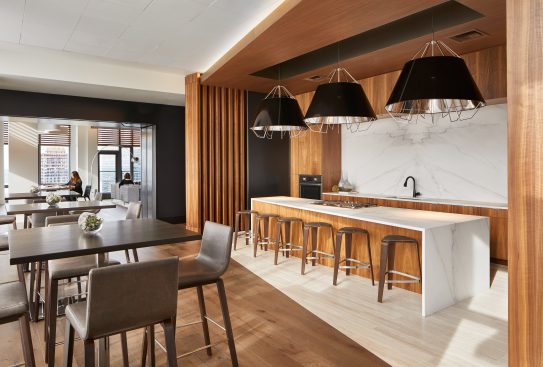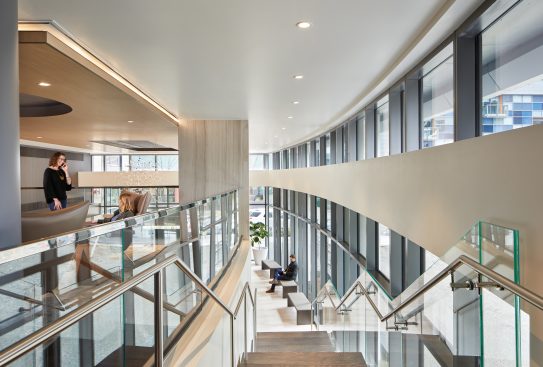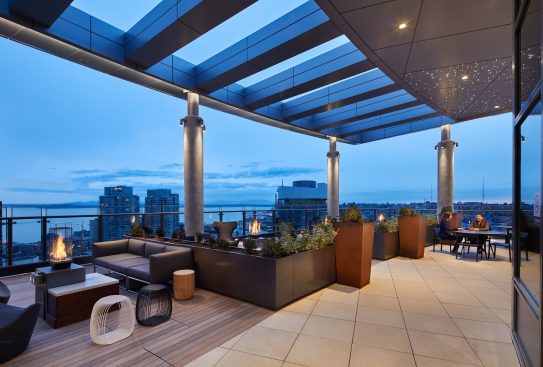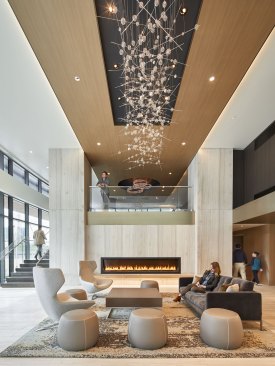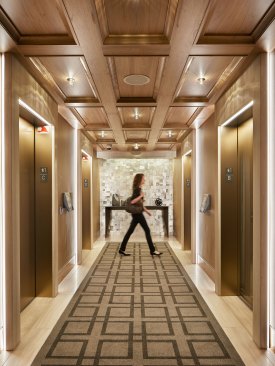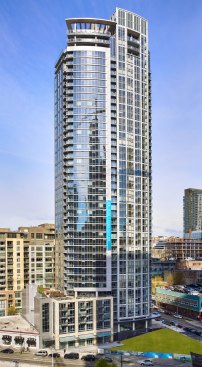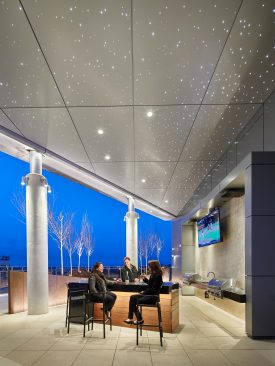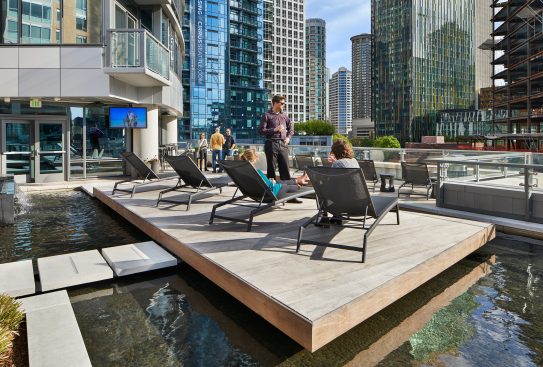Project Description
Located across the street from Amazon’s new South Campus in the heart of downtown Seattle’s Denny Triangle, Stratus is strategically positioned to house the coming technology and life science workers. Developed as a market rate apartment tower, it will provide a generous, targeted package of socially-focused amenities.
The site is situated at the confluence of two Green Streets and east of a proposed park. This location became the project’s most significant design driver and differentiator. We collaborated with the Seattle Parks Department, working through preliminary design and those areas where the two sites connect and interact.
Thoughtful attention to neighborhood context and the greater urban fabric informed the design language of this sculpted tower with its composition of sleek modern geometry, skinned with a taut, modern curtain wall. Each elevation is a unique response to adjacent structures, with materials that are crisp, airy and light.
This is the second residential tower we have designed for Boston-based GID in this Denny Triangle neighborhood. Across the street to the south, the first tower Cirrus, completed in 2015, bookends the park. The two towers are salt and pepper design opposites: while Cirrus is dark and monolithic, Stratus is light, transparent, and much more highly articulated. The project was completed in early 2018.
