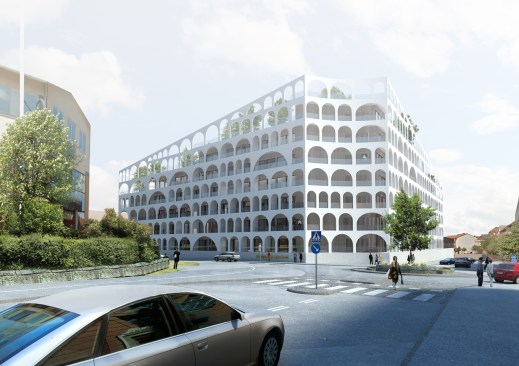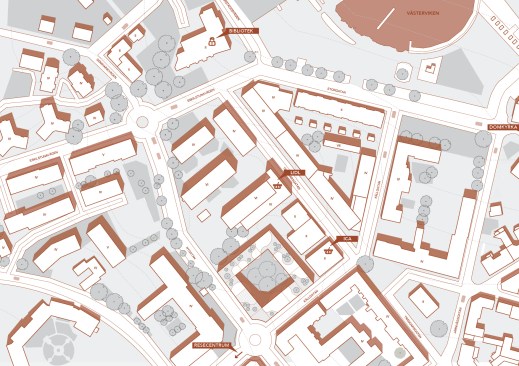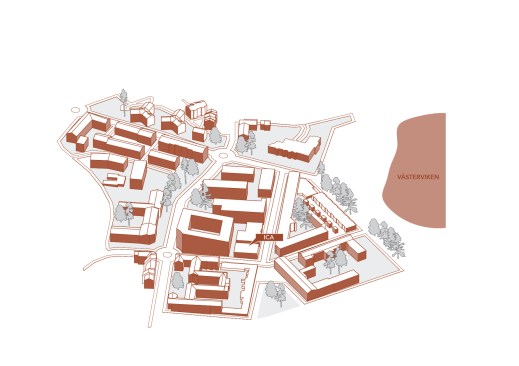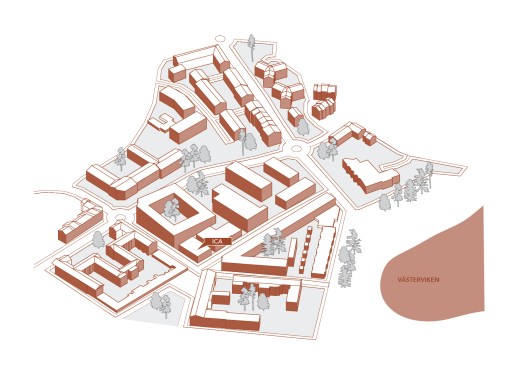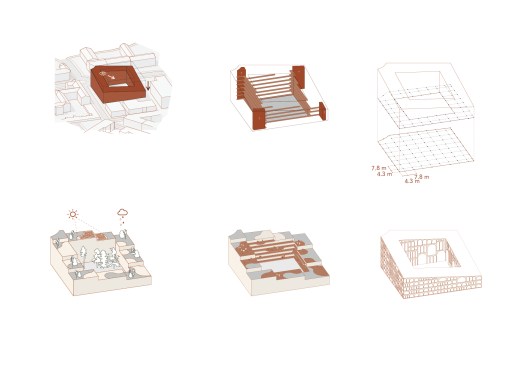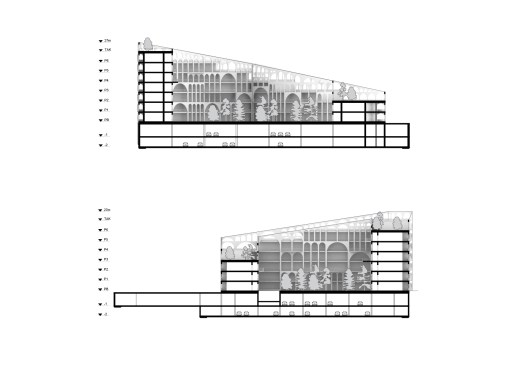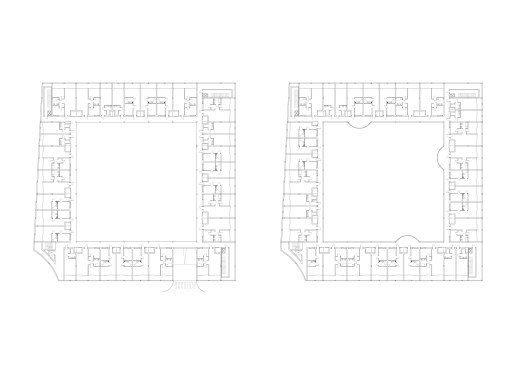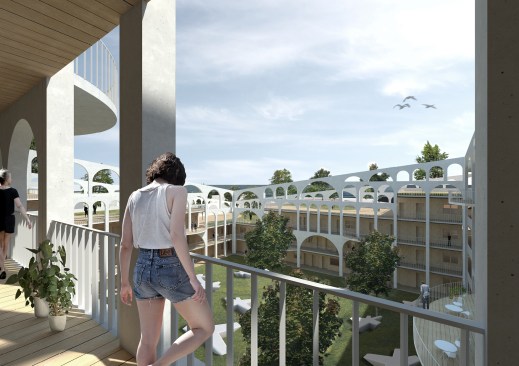Project Description
NOMO Studio´s proposal for a residential building in the city of Strängnäs, Sweden takes its starting point from the character of the city´s architecture and its historical symbols. The new building carries the idea of future development without being perceived as misplaced. The design incorporates the arch, which is present in many dominant symbols of the city, such as the Strängnäs Cathedral. The new building is conceptually strong and marks its location without overpowering the surroundings. Its volume is lowered towards the lake to maximize the views over the water, while its higher corresponding corner serves as a clear entrance to the centre. The building consists of small, efficient apartments, all of which have access to a balcony and face the private courtyard. The roof is designed as a communal space with large green areas.
