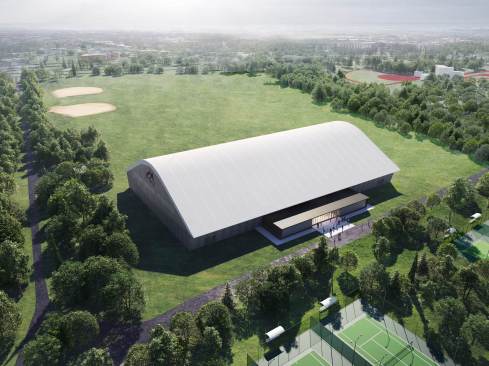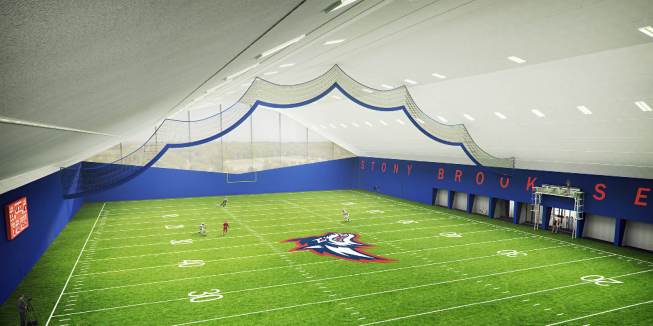Project Description
The Dubin Family Indoor Training Facility will facilitate indoor athletic training for Stony Brook University’s varsity field sports teams during winter months and inclement weather. In addition to increasing the calendar days that student athletes can effectively practice, the facility will be rented to community athletic groups and be made available for University events previously held in temporary tents.
Located in a large field a distance of 137 meters from the Kenneth LaValle Stadium on campus, the curved form of the Indoor Training Facility roof appears to emerge from the surrounding landscape.
The facility is anchored by a 180-foot-wide by 315-foot-long by 70-foot-high pre-fabricated, tension fabric structure covering an artificial turf field. Motorized netting enables the field to be sub-divided to facilitate use by multiple teams at the same time.
The facility is entered through a separate building connected to the tension fabric structure. This modest, one-story support building contains restrooms, locker rooms, a lobby, meeting / film review rooms, a facility manager’s office, trainer’s office, and storage space.


