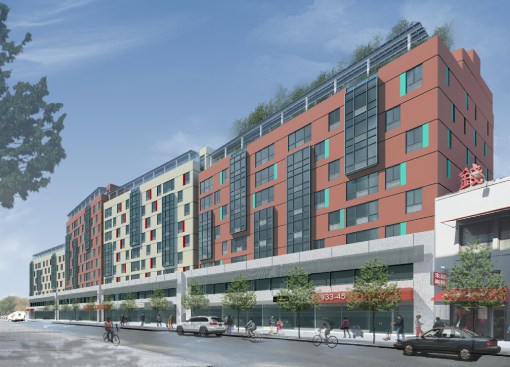Project Description
This proposed design envisions a high quality mixed-use development that provides income-diverse affordable housing and addresses the Flushing community’s need for a variety of desired services, parking, and senior housing. Two buildings of varying heights are sensitively integrated along this 400ft long site; one offering 120 residential units and the other 60 apartments for seniors with related support services. A 30,000 square-foot neighborhood health treatment center encompasses the entire 2nd floor of the complex. A variety of private landscaped roof and yard terraces complement the active public streetscape environment that was created. The building employs extensive energy saving strategies, including the use of rooftop photo-voltaic panels, in seeking a LEED silver designation.
