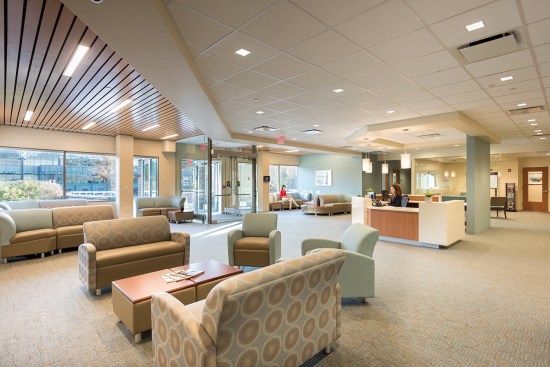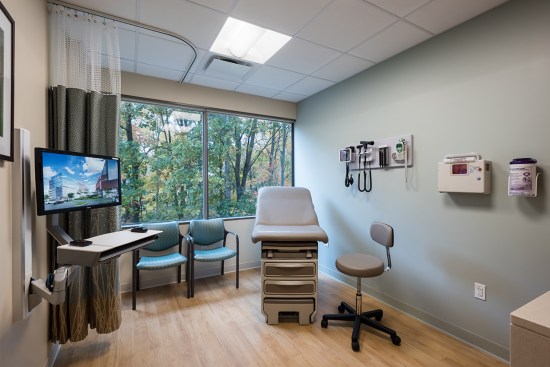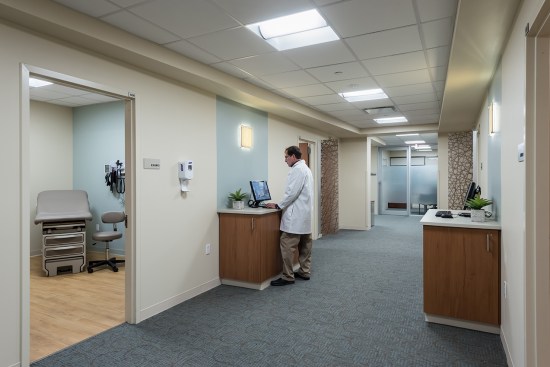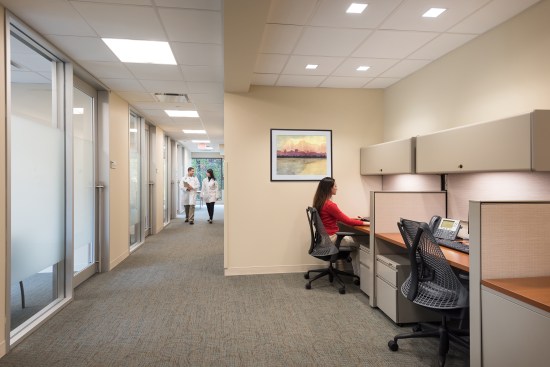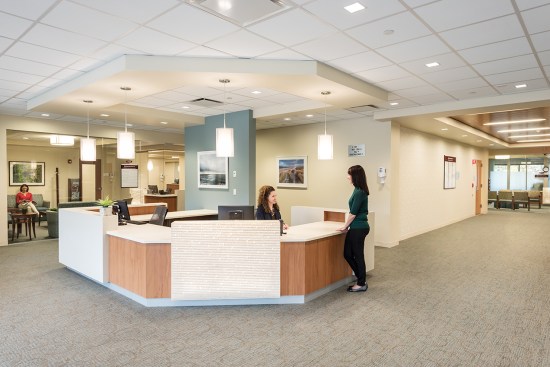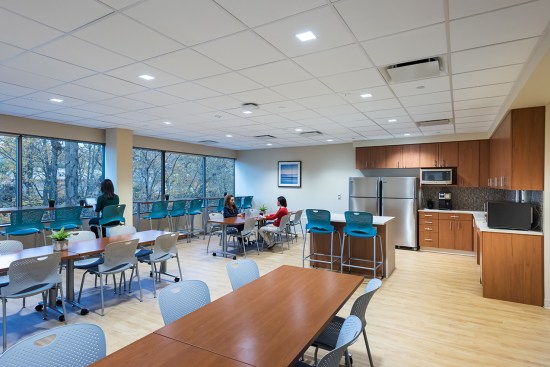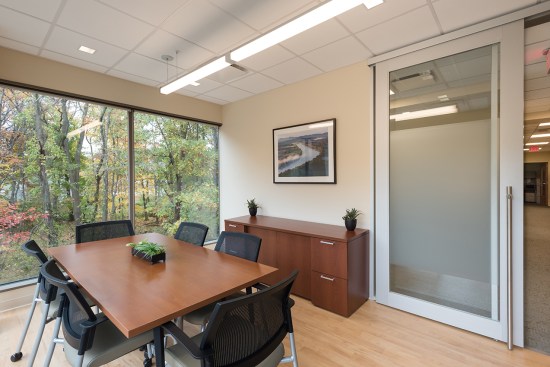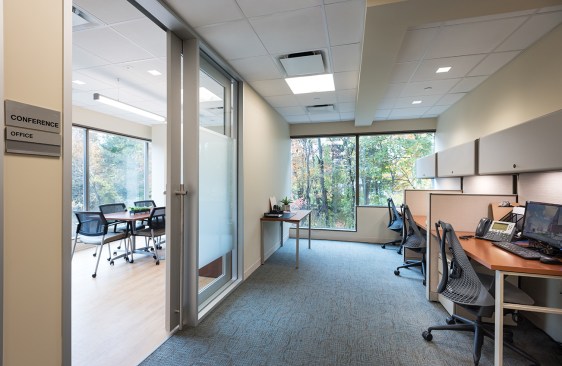Project Description
Stamford Hospital opened the doors to a new outpatient medical building at 292 Long Ridge Road in Stamford. The 46,000-square-foot renovation project was designed by The S/L/A/M Collaborative (SLAM) and provides modern space for a broad array of clinical services including Adult Primary Care and Specialty Consultation; Urogynecology and Pelvic Surgery; Obstetrics and Gynecology; a Diabetes and Endocrinology Center including Diabetes Education; Blood Draw and Radiology; and a soon-to-be Walk-In Clinic. To help promote current and future methods of care, this project introduced several new concepts such as integrated imaging and procedure space, universal exam rooms, and multi-disciplinary collaborative work areas for staff.
For Stamford Hospital, patient experience is the top priority – and therefore became the project team’s key focus. The facility was designed to create a more flexible, streamlined, reliable, and pleasing experience for both patients and staff. Clinical “pods” comprised of multipurpose exam/consultation rooms, staff support, and physician offices support a collaborative care organizational model that promotes flexibility and team-based collaboration. Exam/consultation rooms emphasize face-to-face communication between patient and their physician while daylight-filled collaboration rooms in each pod provides staff space to discuss the best patient-focused experience.
“A distinguishing aspect of this new facility is a collaborative model of care separating public areas from private to maximize the patient experience,” says Tracy Caisse, AIA SLAM Project Designer. “Patients can coordinate their care in all areas of the facility, truly a “one-stop shopping” to healthcare.”
