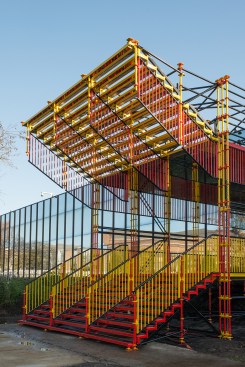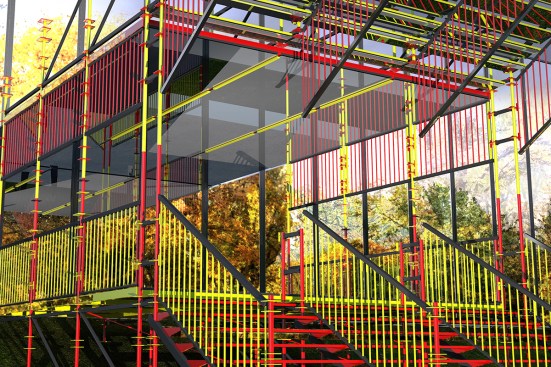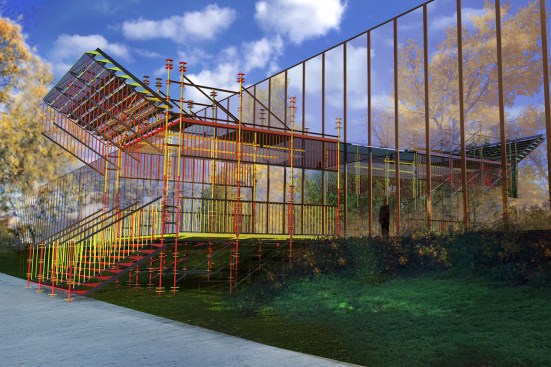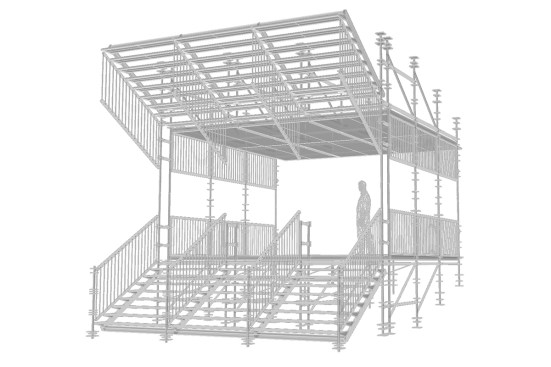Project Description
FROM THE ARCHITECTS:
The Trade Mart has an interesting façade, with its vertical alignment and bronze coloured mirrored panels, which reflect the thick vegetation of the surroundings. The existing staircase is made of scaffolding, an element both stable and ephemeral, which can be assembled and dismantled countless times. This structure itself therefore suggests a poetic concept of enduring time and transformation. For this very reason, we have preserved the staircase.
However, it needs to exist in conjunction with the building to which it provides access, so that the entrance heralds the new museum: visitors should be greeted by an appropriately surprising element. Consequently, a structure that may be perceived as a symmetrical orthogonal axis will be created above the upper landing. This axis will serve as the basis for the construction of an identical staircase in symmetry with the existing one, but positioned the other way around, in the manner of an awning.
The colour scheme will be reversed in this design, accentuating the unusual appearance of this work, with its interplay between literal and non-literal symmetry. The playful dimension of this approach to design fits in with the cheery visual aspect of the Plasticarium collection on show to the public. Through the effect created by its mirrors, the reflective façade of the Trade Mart will present multiple images of the staircases –virtual, in this case.
This will give still greater prominence to the building and its entrance.






