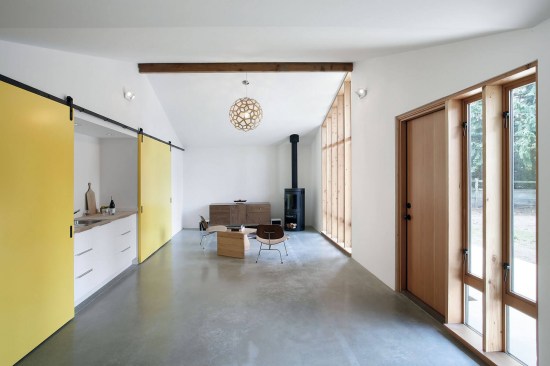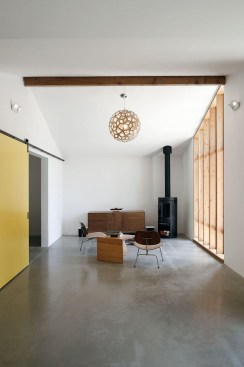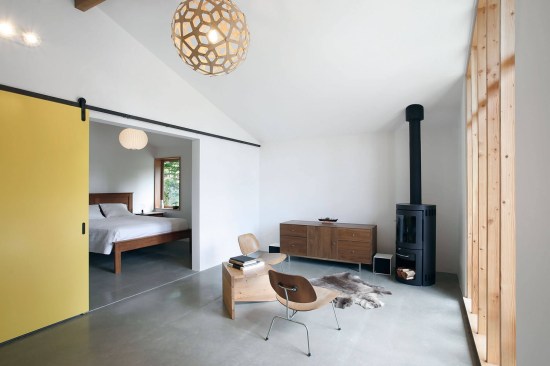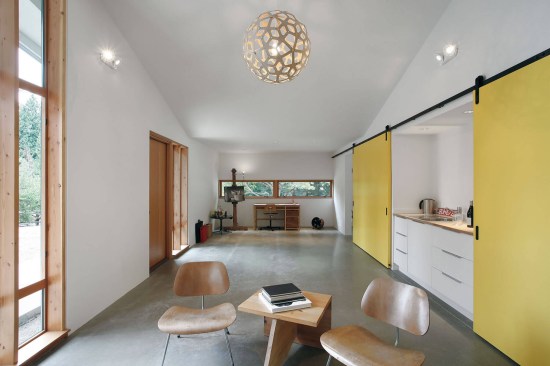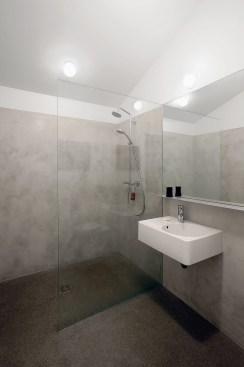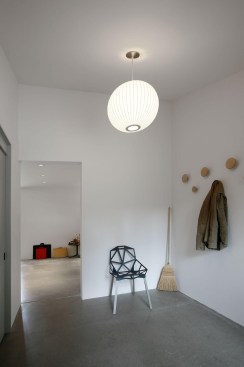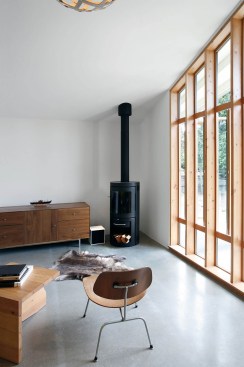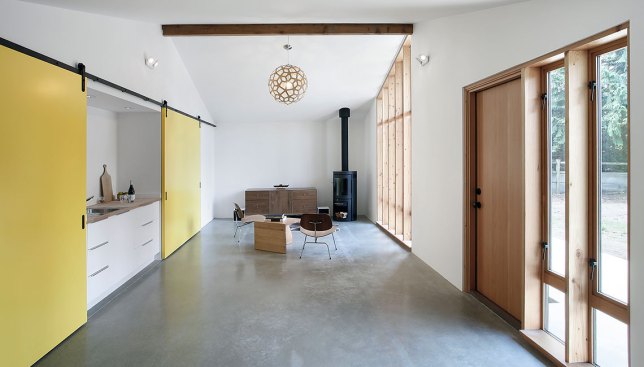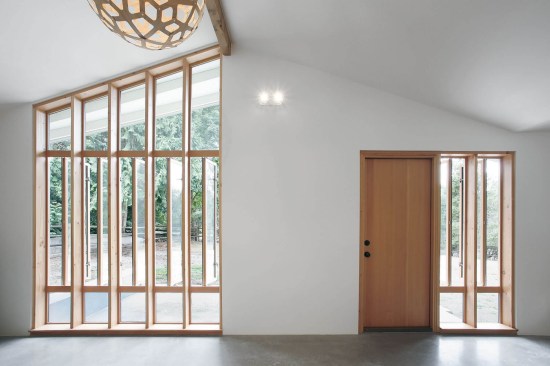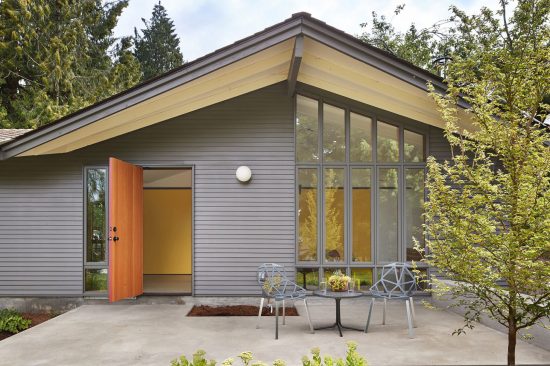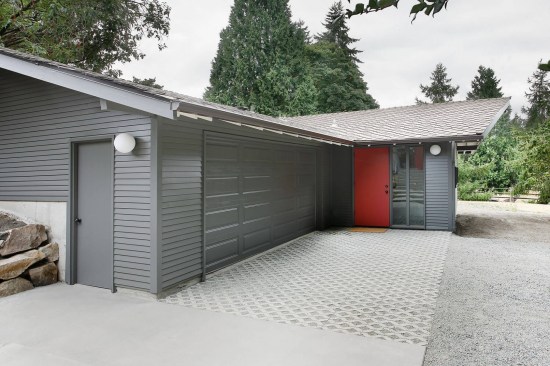Project Description
This residence involved SHED’s transformation of an old horse stable into a flexible studio space for working, painting and visiting family. In addition to the open studio space, the new design includes a full bathroom, utility sink, and private quarters; and could easily be converted into an accessory dwelling unit in the future.
