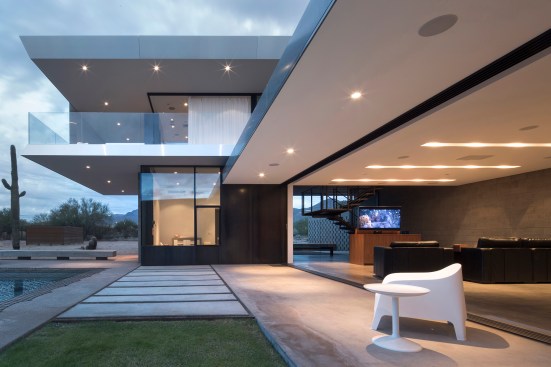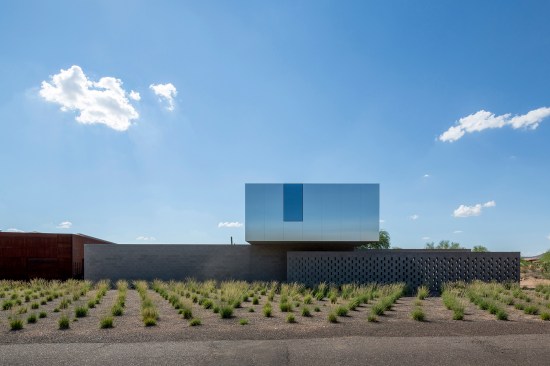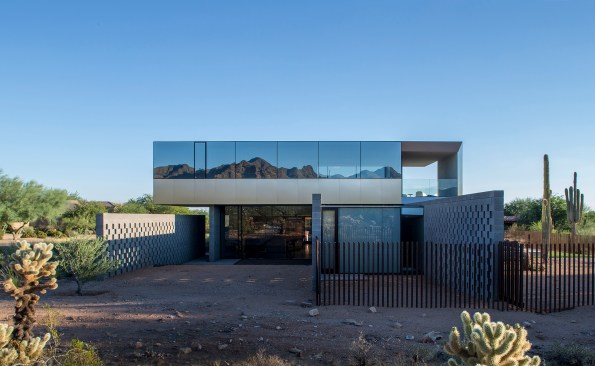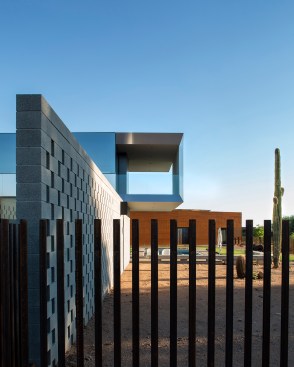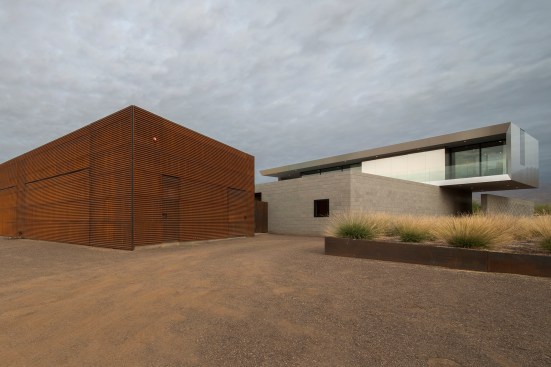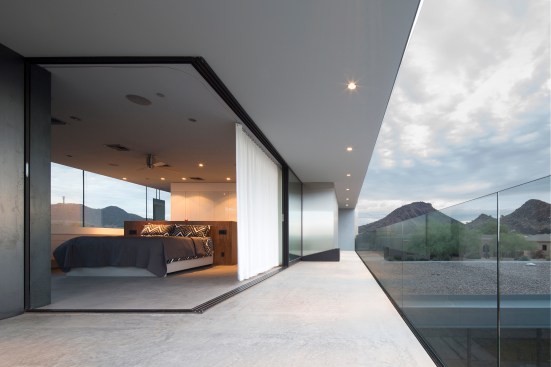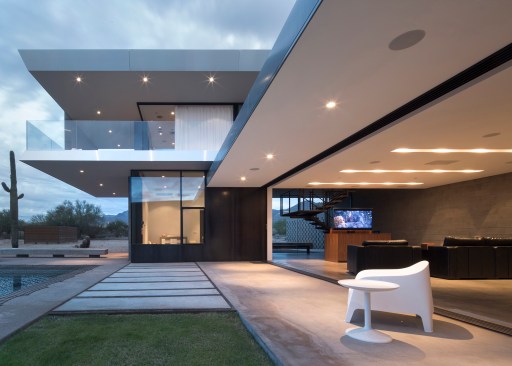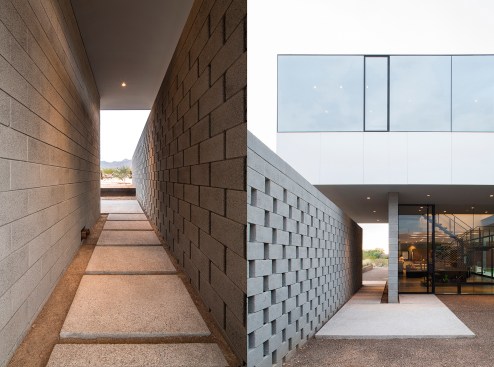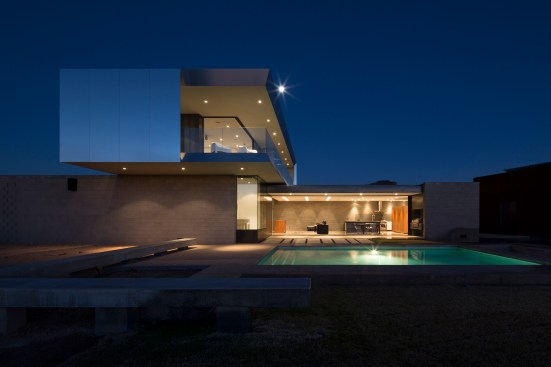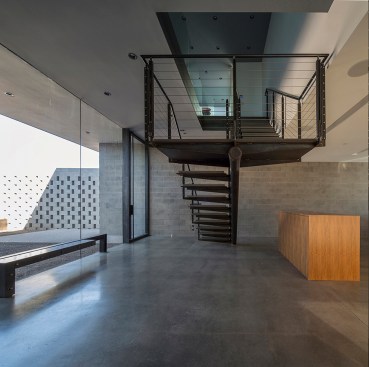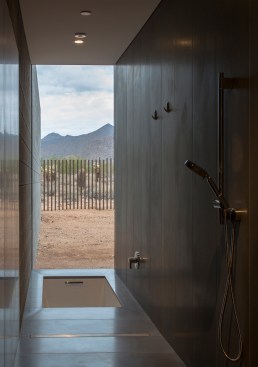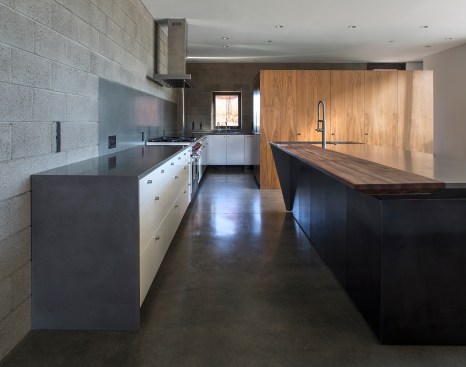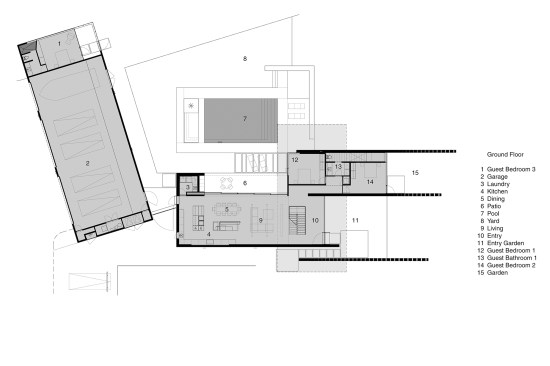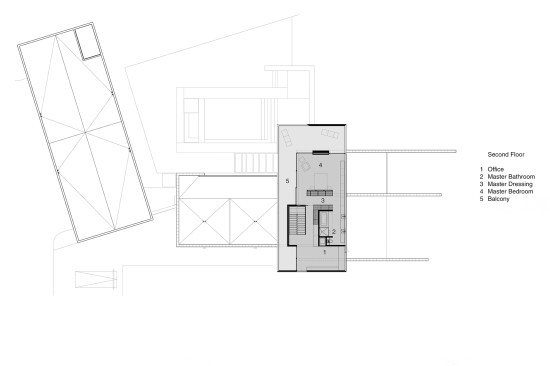Project Description
2015 Residential Architect Design Awards
Custom/Over 3,000 Square Feet
Award
In this Scottsdale, Ariz., suburban neighborhood of single-acre lots, the 3,384-square-foot Staab Residence was designed by local firm Chen + Suchart Studio to shield itself from its undistinguished neighbors and maximize the stunning views of the desert. Sandblasted masonry walls enclose a first-floor living space whose floor-to-ceiling sliding glass panels open onto a courtyard and pool. Two private guest rooms enjoy carefully framed, yet distinct, relationships to the landscape. The second-floor master suite floats above the masonry walls and is minimally sheathed in stainless steel and glass that dramatically reflects the sky and nearby McDowell Mountains. The garage and a third guest room occupy a Cor-Ten-clad structure that provides a strong counterpoint to the principal volumes of the house. —Edward Keegan, AIA
From the Jury
Project Credits
Project Size: 3,384 square feet
Construction Cost: $275 per square foot
