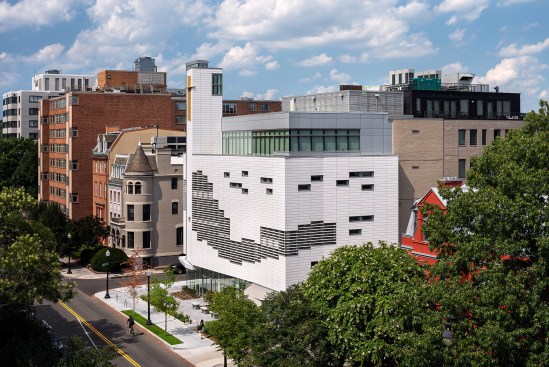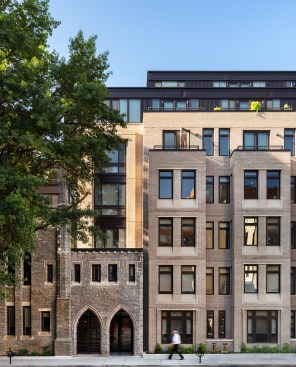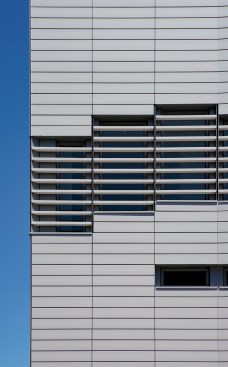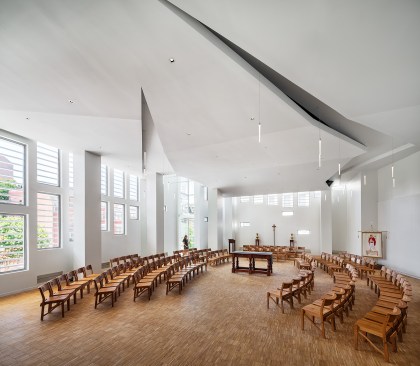Project Description
Several decades following the 1970 tragic arson fire that destroyed much of the church, the 1772 Church Street renovation and development transforms the English Gothic church ruins and surviving parish hall into a modern multi-family residence and neighborhood church that restores and reinvigorates the congregation’s presence within the community.
Having congregated in a small parish hall structure for many years after the fire, the Parish sought to rebuild, requiring a design with more space to accommodate their needs. In order to alleviate some of the construction costs, St. Thomas partnered with developer CAS Riegler. The result is a modern and novel mixed-used development that integrates the historic remnants of the old parish hall into a new residential structure and visionary church that together embrace the scale and spirit of the existing neighborhood’s architectural fabric.
Rising to a height of 65 feet, the project is composed of three distinct sections, including the existing parish hall with two added floors, the existing Cloister entrance leading to a new block of apartments, and the new Church along 18th Street. The parish hall façade is retained to preserve the historic nature of the property, as well as most of the side walls and floor. The new residence is composed of masonry with row-house scaled bay windows and modern detailing, and metal and glass upper floors that step back. Open floor plan units range in size from 467 SF to 1,249 SF, offering studio, one-bedroom and two-bedroom units. The stepping of the residential portion provides numerous outdoor spaces for the residents to enjoy.
The design of the church that faces 18th Street is inspired by the concept of ascension, which symbolically leads the observer from the glazed corner entrance at Church and 18th Streets, through the rising profile of the ascending stair and the dynamic composition of the façade, culminating with the large metal cross embedded in the light tower above the entrance. The 18th Street façade features a faceted surface of terracotta modules, traversed by a dynamic sequence of multi-height openings, filtered by a sunscreen veil of gently projecting terracotta baguettes. The north and south façades complete the overall composition with a consistent conceptual language of solids and voids.
The second floor sanctuary floats above the glassy ground floor, which is open to the public and includes relics from the old church. From within the sanctuary, one can experience the faceted terracotta facade through windows that ascend toward the light tower, allowing natural light in, and glowing from within at night. The tower acts as a light well that brings natural light into the sanctuary.
The church opened successfully in April of 2019, welcoming the congregation by celebrating its first service on Easter Sunday.








