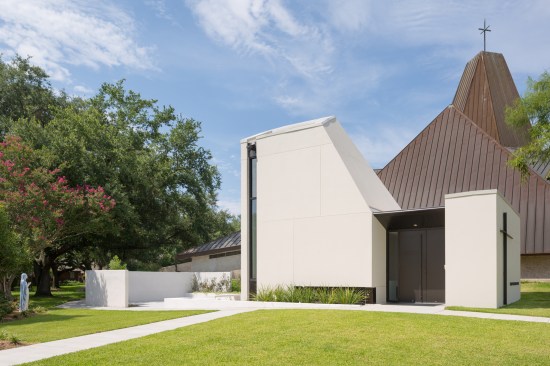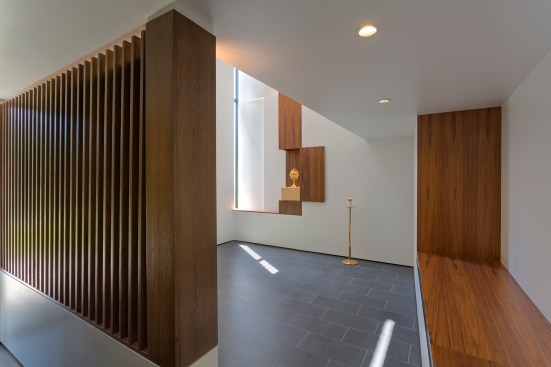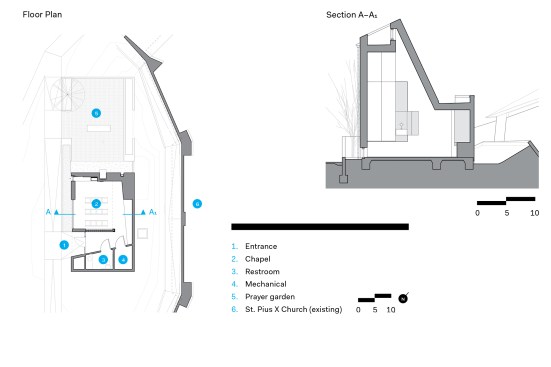Project Description
From the May 2019 Issue of ARCHITECT:
A small adoration chapel and garden rendered in simple materials allow for quiet contemplation.
New Orleans–based Eskew+Dumez+Ripple (EDR) has added a new dimension to modern ecclesiastical architecture with its St. Pius Chapel and Prayer Garden, an intimate space for worship and contemplation in New Orleans’ Lakeshore/Lake Vista neighborhood. Mere steps (as the area’s name suggests) from Lake Pontchartrain, the existing church was designed by local architect James Lamantia in 1966, and is a reserved but accomplished modernist affair of sloping angular roofs. Adapting this midcentury idiom to a more modest scale, EDR’s building is a small volume at only 571 square feet, and is situated directly beside the main structure, its jagged silhouette making it appear like a small shard chipped from its larger neighbor.
Its greatest appeal becomes evident within: At less than 600 square feet, the space is as intimate as any apsidal chapel in an old European cathedral, but its layered materiality of wood fixtures, white walls, and stone floors gives it a crisp contemporaneity. Entirely free of ornament, the design nonetheless hews to customary Christian symbology with a cross-shaped window inscribed in the southeast-facing wall. That aperture is complemented by another thin, floor-to-ceiling window and an additional glazed clerestory, allowing sunshine to creep in from odd angles and pervade the space with a numinous glow.
The deft handling of light is further accentuated by a processional order that has visitors enter by way of a low, 8-foot-tall foyer, which is wedged narrowly alongside a bathroom and service closet, before proceeding into the square-planned, 18-foot-tall main chapel—a shift from the dark and confined into the lofty and radiant, intimating the transition from the secular to the sacred realm. Rich in metaphor, deferential in context, EDR’s chapel is also a shared space for a community very much in need of one, making the case for a religious architecture that reclaims the word “religion” in its original sense, meaning “to bind together.”
This project won a 2016 AIA Small Projects Award. It originally appeared in the December 2015 issue of ARCHITECT.
When the archdiocese of New Orleans decided to build a new chapel at St. Pius X parish, in the city’s Lake Vista subdivision, they weren’t looking to expand the 1963 church building, but rather to create a separate—and much smaller—space for quiet contemplation. So the team at local firm Eskew+Dumez+Ripple (EDR) set about designing a grace note: a 571-square-foot freestanding chapel and attached prayer garden that sit in the shadow of, but are not dwarfed by, the existing 13,850-square-foot church. In fact, the distinctive faceted geometry of the copper-roofed church influenced the new chapel’s sculpted form.
The overall palette of materials is equally simple, to balance the sense of the sacred with a tight budget. The exterior is predominantly cement plaster with copper details—the inverse of the main church’s exterior. Inside, the floor is an engineered stone, and gypsum board is used for the walls and ceilings. Walnut veneer is deployed in a screen between the entry and sanctuary, as a counter for reading materials, and to frame the tabernacle. What wasn’t part of the initial program is the prayer garden to the north of the chapel, which was added so that its absorbent planting beds could help with flood control—an important consideration in Lake Vista, which is built on land reclaimed from nearby Lake Ponchartrain.
“Good church architecture encourages you to put the secular behind,” Ripple says. EDR’s chapel manages to achieve this goal by deftly creating a small structure that evokes the eternal through a compelling interplay of form and light, focusing the attention of the parish community upon the ineffable.
This project won a 2019 Institute Honor Award for Interior Architecture
Envisioned as a quiet sanctuary for individual prayer, this new addition to the St. Pius campus in New Orleans is a subtle sculptural element that complements and contrasts with the adjacent 1960s church. The project was realized through a true community effort led by parishioners, who conceived of the idea and funded it with a robust capital campaign.
In early meetings, the congregants indicated that the new chapel and surrounding garden should reflect the formal character of the existing church and its striking copper roof. Similar in form and material, the chapel is a quiet counterpoint to the church’s monumentality. Its angled shape echoes the form of the larger building, and inside worshipers are greeted with a soaring but scaled space that creates the feeling of an entire cathedral for just one person.
The chapel’s floor plan shepherds the worshiper through a small vestibule that is separated from the main sanctuary by a slatted wood screen. Three different linear windows allow natural light into the space, activating its white planes throughout the day. The space draws power from its simplicity and subtle manipulation of light, such as a daylit expression of the Christian cross made possible by strategic tweaks to the wall. A custom wood tabernacle contains the Holy Eucharist, providing a focal point for the object of adoration in a space filled with divine light.
An initial concept developed by the parish sought to enhance the connection between the new chapel and the rectory so that both structures could make use of an existing brick patio. The team, working with the pastor, shifted the concept to reorient the chapel and create a new prayer garden to allow reflection in an exterior setting. Though very different than their original intentions, the change was well-received by parishioners. In addition, the garden serves as a retention basin for stormwater. All water collected by the rectory and its lawn travels through various gutters into a layer of crushed stone beneath the garden. The site can handle a 2.5-inch rain event, easing the pressure on the city’s overworked drainage system.






