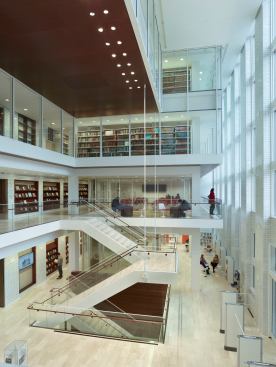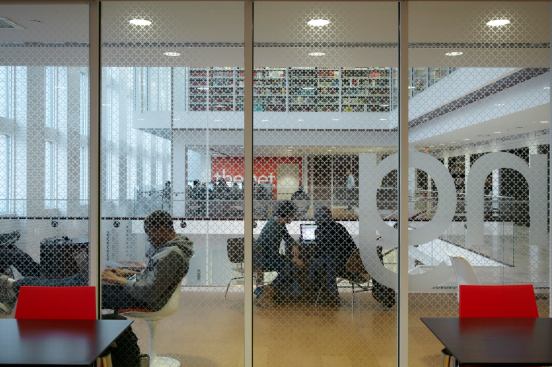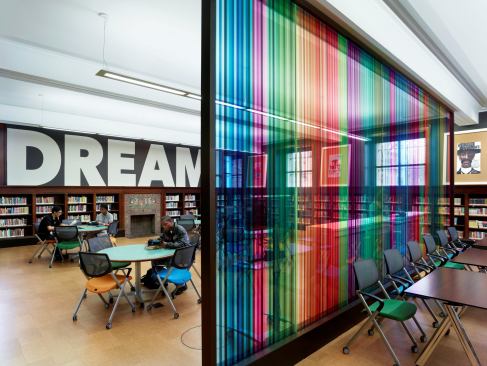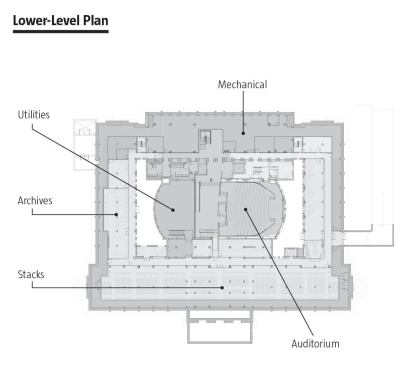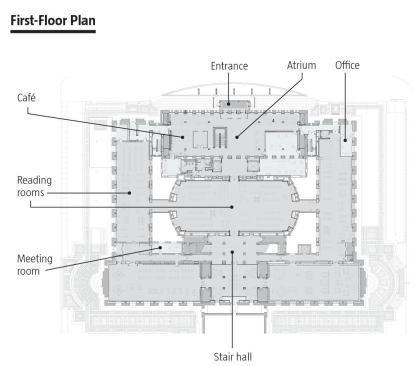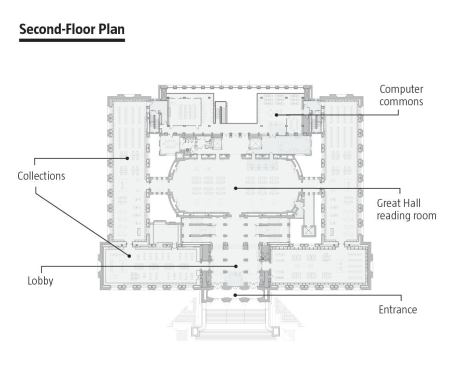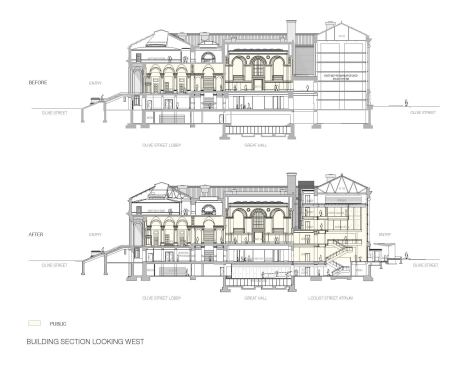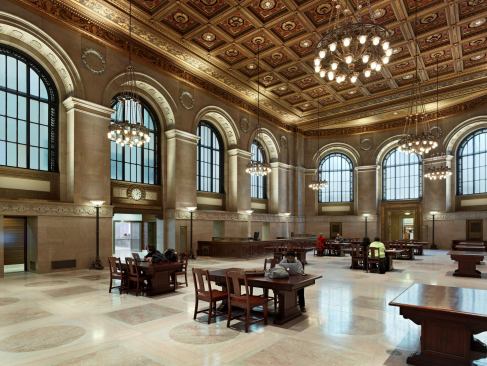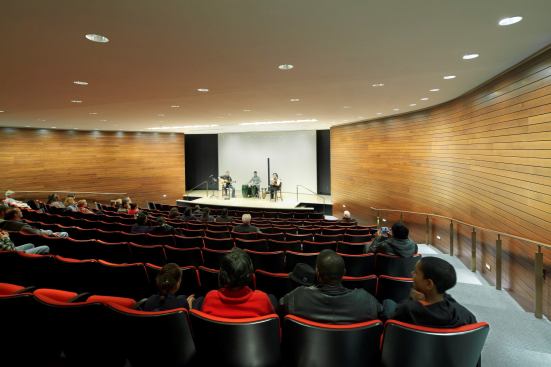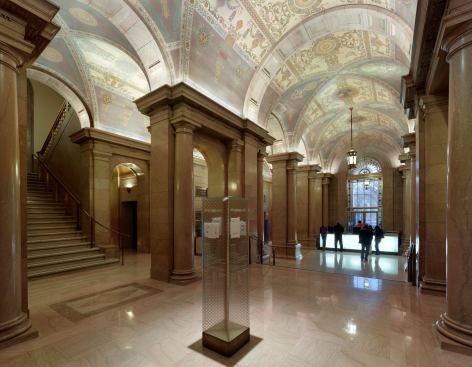Project Description
As executive director of the St. Louis Public Library, Waller McGuire is
understandably proud of the grand 1912 Central Library building over
which he presides—and of its new renovation, completed in December by
the St. Louis office of Cannon Design. But he isn’t the only St. Louisan
who feels a special connection to the place. “One thing that happened
over and over during the renovation,” McGuire says, “is I’d take people
into the Great Hall and they’d say, ‘I remember the first time my mother
(or father) brought me into this room.’ ”
St. Louis has an unusually rich architectural heritage (they don’t call
it the Rome of the West for nothing), and the Central Library is one of
its foremost landmarks. The building was designed by pioneering American
architect Cass Gilbert, of New York’s Woolworth Building and the United
States Supreme Court in Washington, D.C. Less outré in ornament and
filigree than some of his other projects, the library is an instance of
the master in one of his more restrained moods. For a century, the
Central Library has been a mainstay for the surprisingly bookish
denizens of the Midwestern metropolis: According to a recent study from
Central Connecticut State University, St. Louis is the country’s
ninth-most literate city, and its 17-branch library system is ranked
third in the nation for overall quality.
With a building that means so much to so many, the architects at Cannon
had to tread carefully. Design principal George Nikolajevich, FAIA,
spearheaded the project for the office, and from his earliest
involvement in the commission he understood the needle that the team
would have to thread. “My point all along was this: Cass Gilbert is a
unique, precious American architect,” he says. “This is an important
building in the city, and one has to be careful when one deals with
that—without going into the trap of unnecessary imitation of the
historical style.”
Such middle-way approaches are hardly unfamiliar, and certainly recent
precedents abound of significant historical buildings receiving
contemporary interventions. (Think of the Renzo Piano, Hon. FAIA,
addition to New York’s Morgan Library, or of the Norman Foster, Hon.
FAIA, expansion of London’s British Museum.) What made Cannon’s
challenge unique was the double nature of the commission: Gilbert’s plan
is laid out as a kind of five-leaf clover, with the Great Hall at its
middle. Four of the five wings required a bit of functional repurposing,
sensitive restoration, and technical upgrading to meet the needs of the
21st century. Cannon brought in a full retinue of consultants and
specialists to see that the job was done correctly.
The fifth and northernmost wing, however, required a thorough overhaul.
It contained what Nikolajevich terms “a building within the building”—a
steel-frame structure, housing the library’s nearly 4 million items,
which was completely disengaged from the masonry that helped support the
upper floors. This embedded structure had to be removed for reasons of
fire and seismic safety. Cannon’s solution, unique among the proposals
in the library’s invited competition, was to replace the existing
structure with another, rather different one: This time the interior
frame would be opened up and light-filled, with the collections and
reading spaces visible from behind glassed-in enclosures. “We’ve exposed
the books on the upper level,” Nikolajevich says. “We use the books as
decorative elements, enriching the beauty and color of the space.” These
revealed spaces, complemented by a sleek new marquee along the northern
façade, make for a grand atrium entrance on a side of the library that
previously turned its back to the poor, minority neighborhood behind it.
Already, the public response has been positive, and the approval extends
beyond the nearby community and its thousands of loyal library users.
In the run-up to the renovation, McGuire traveled extensively to look at
new libraries in other cities, such as Chicago’s Harold Washington
Library and the Rem Koolhaas–designed Seattle Central Library. Today, he
claims, it’s St. Louis that’s become a model: “We’re having people
visit us now.” —Ian Volner

