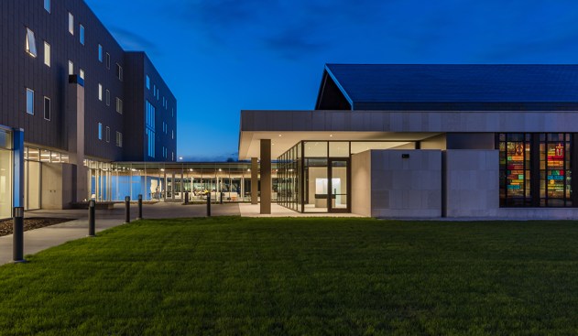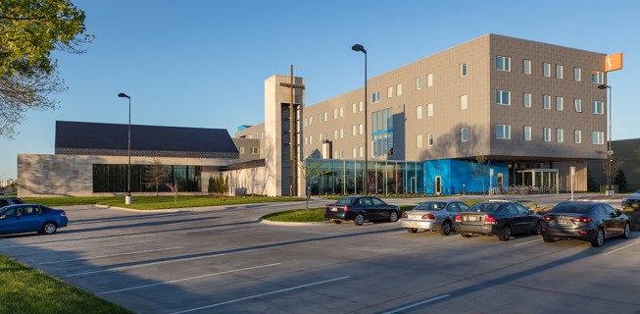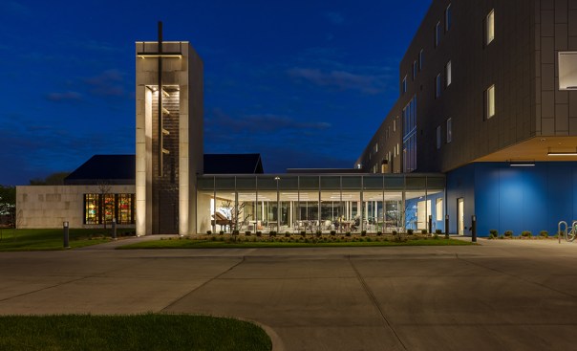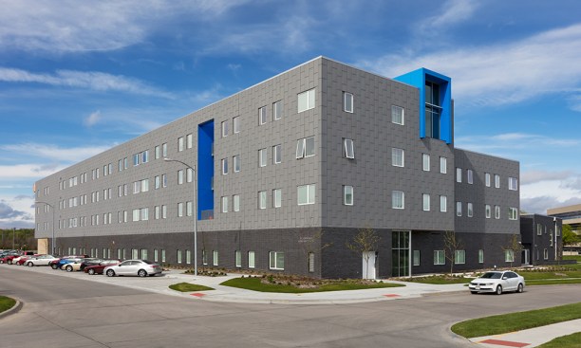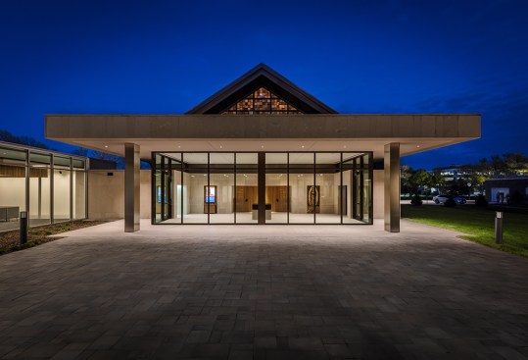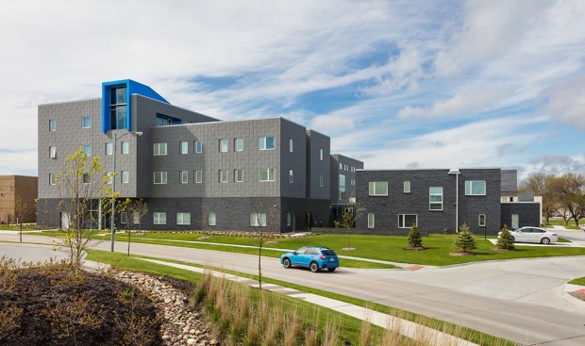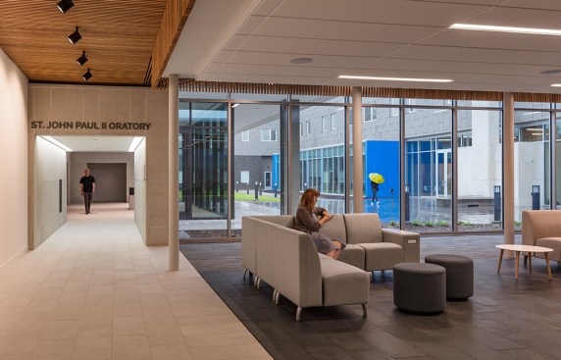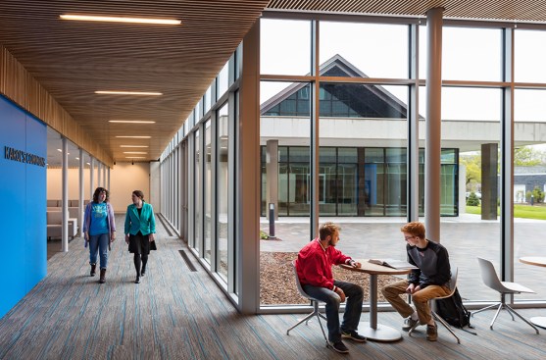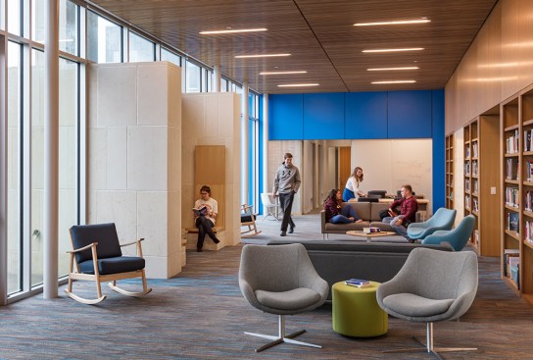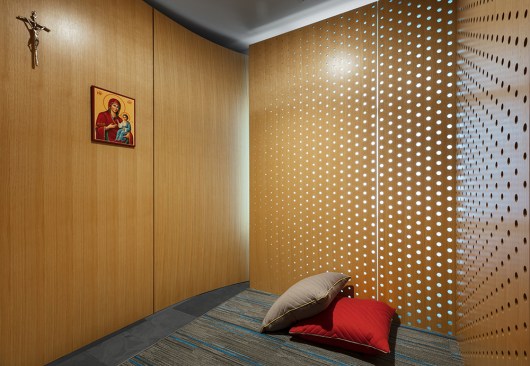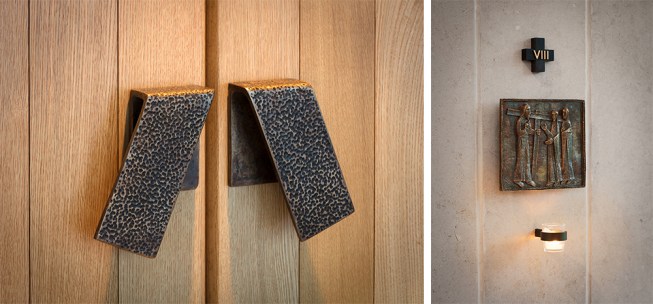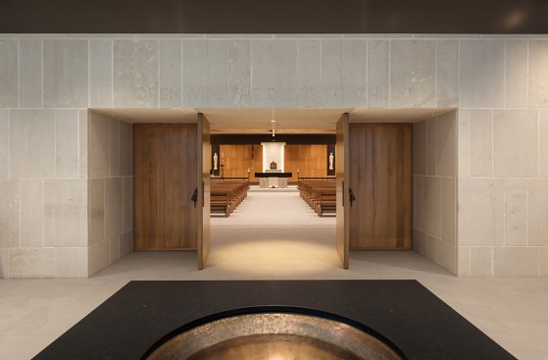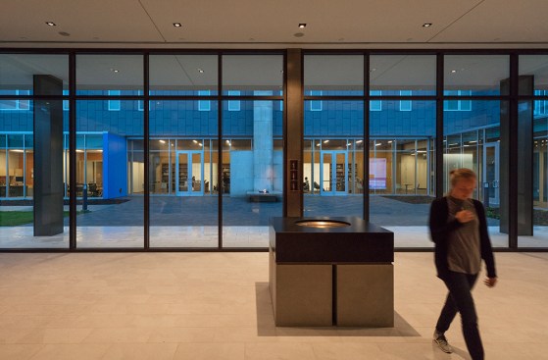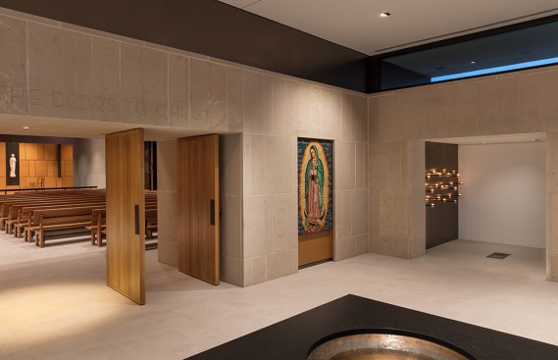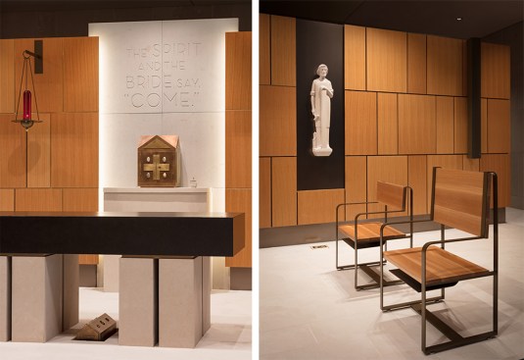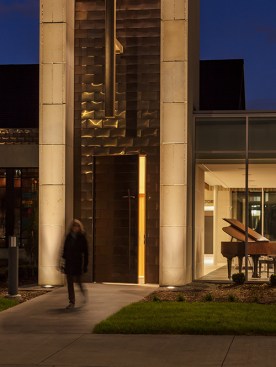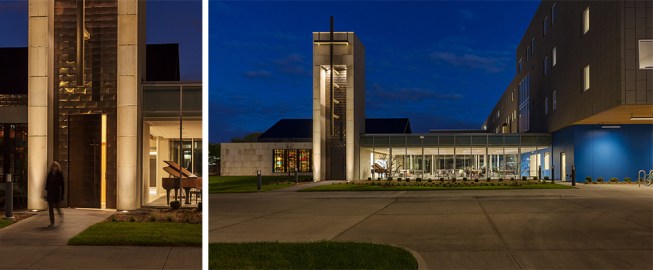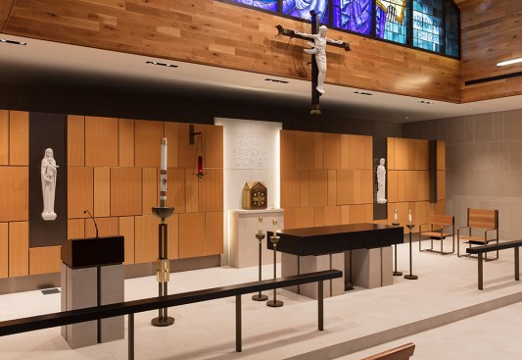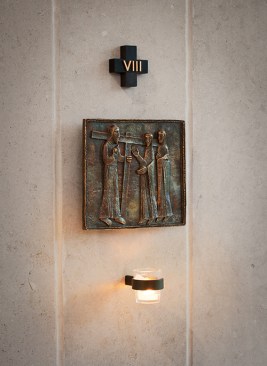Project Description
The St. John Paul II Newman Center is the latest in a nearly 130-year-long tradition of establishing Catholic ministries at non-Catholic universities around the world. The Center is the culmination of a joint venture between the Omaha Archdiocese and the University of Nebraska–Omaha to create a residence hall and worship center for students. The result is a simple, clearly defined space—a spiritual home in the educational world.
The site is focused around open, multi-functional spaces analogous to the Newman Center itself. Connected yet secluded, the site’s composition physically mirrors that of a traditional abbey, with residential and worship spaces arranged around a central cloister. The form and materiality respond to this historic and spiritual context by looking inward, enveloping the site and creating moments of intentional quiet and solitude.
Reaching out from the sanctuary and rising above the north entrance is the cross-bearing Sacred Entrance. The 30-foot bell tower turns the call to worship into a true participatory act, engaging the user by removing them from the profane and inviting them into the spiritual. Forty-one apartments housed along the south and west wings overlook the rectory and broad green space below and open out to rooftop terraces along the second floor. A commons area at the north end leads to a high-roofed, stained glass-clad chapel open to residents and non-residents alike.
