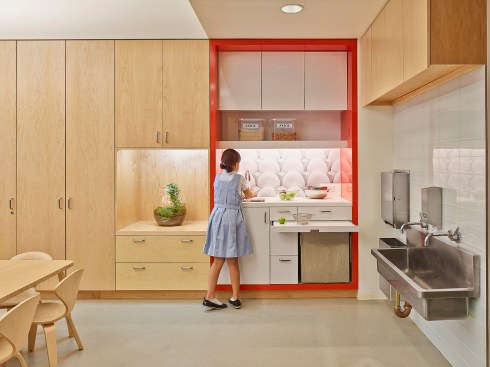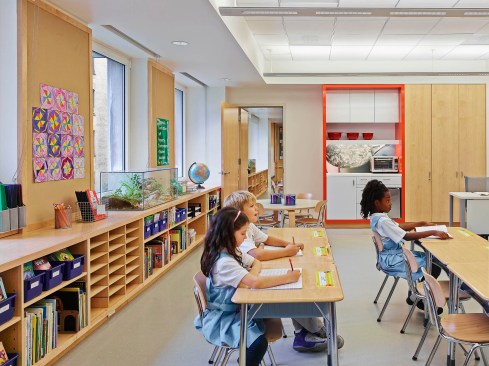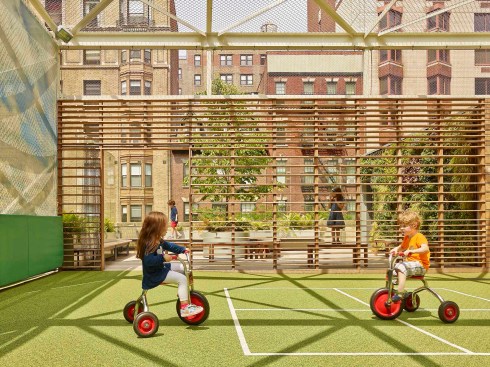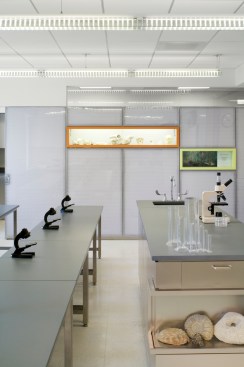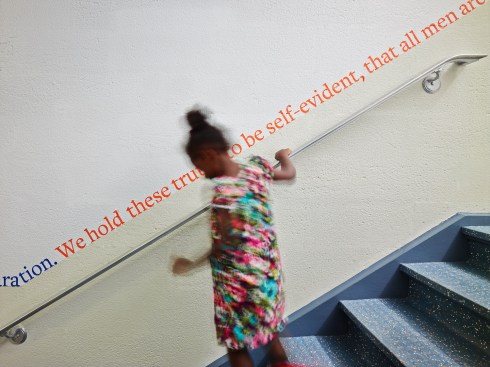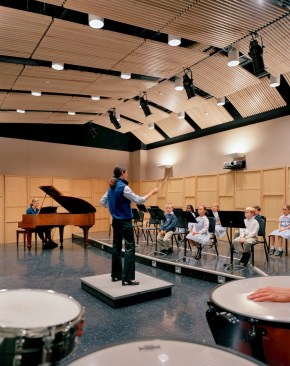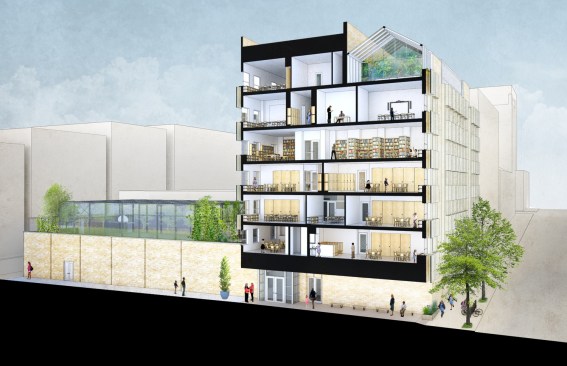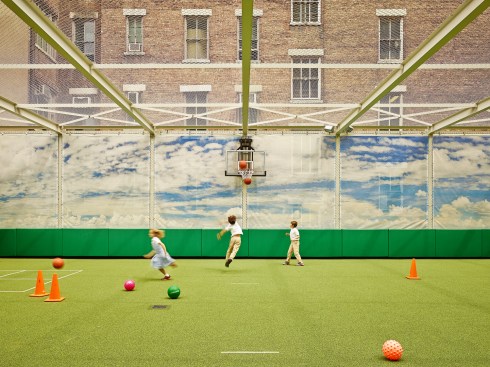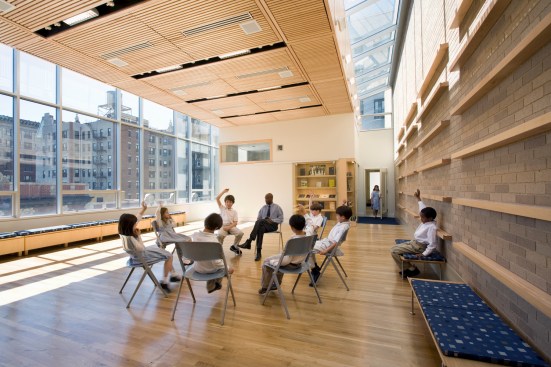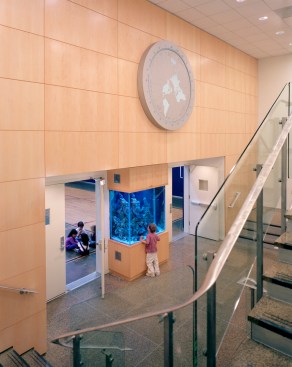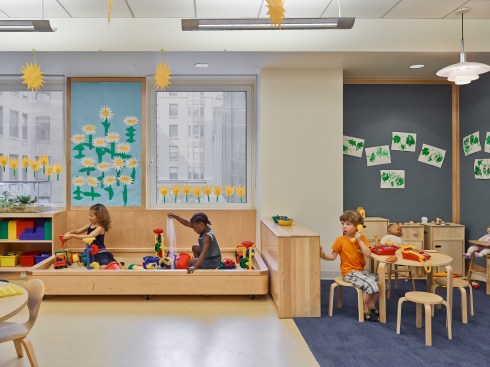Project Description
The St. Hilda’s and St. Hugh’s School project, spanning nearly two decades and five major renovation and expansion phases, transformed the school from a conventional mid-20th century model to a progressive 21st century paradigm. The integration of compact sustainable systems ensured a healthy indoor environment, and freed up valuable floor and roof space. The new immersive learning environment includes a new entrance and lobby, library, technology centers, administrative offices, fitness room, art and music studios, 32 high-tech academic classrooms, science labs, school kitchen, cafeterias, and private dining room. The school’s under-utilized rooftops were built out to accommodate a landscaped play deck, enclosed multi-purpose space, and professional-grade greenhouse.
MBB worked closely with the school on sequencing and phasing. This minimized disruption to the school operations during implementation and helped garner support for ongoing fundraising efforts.
