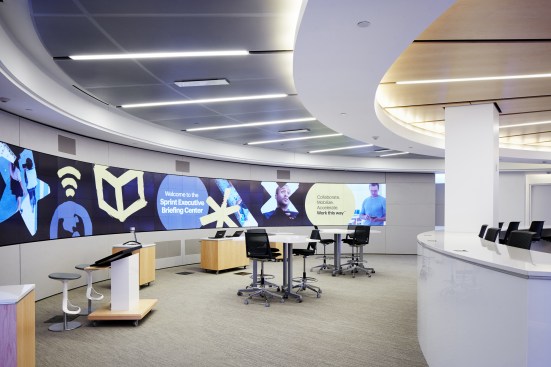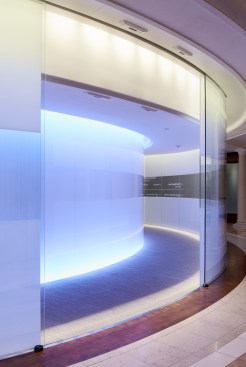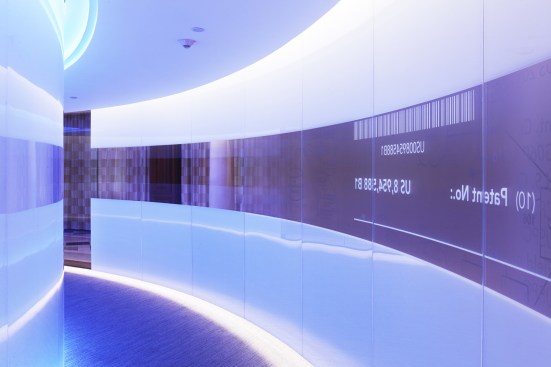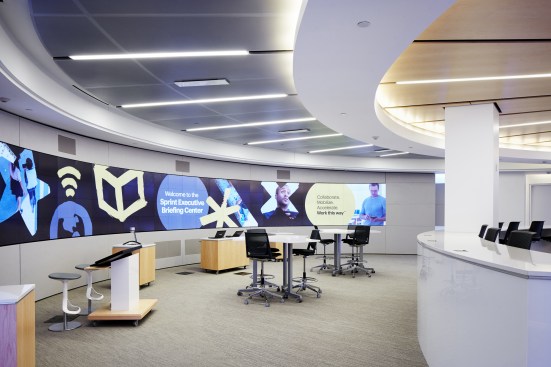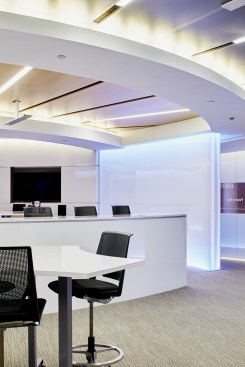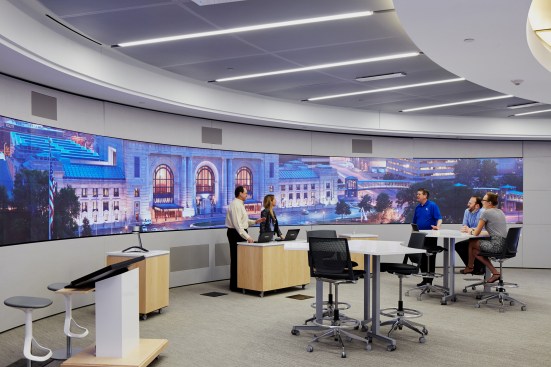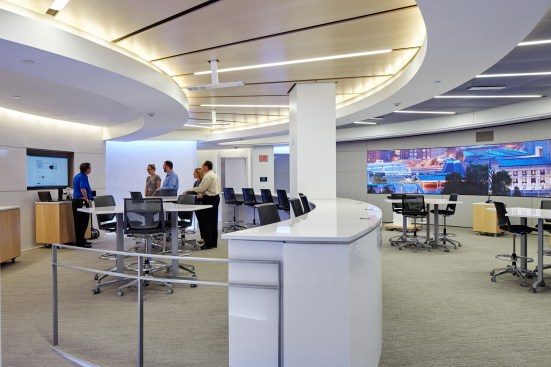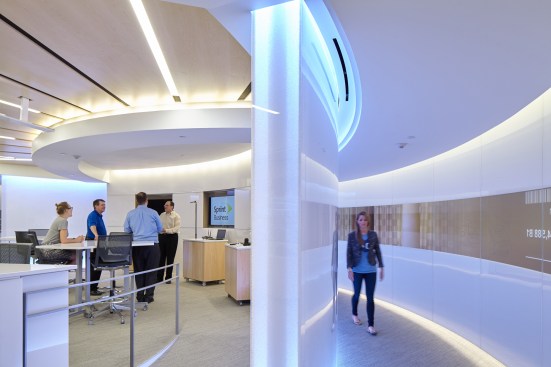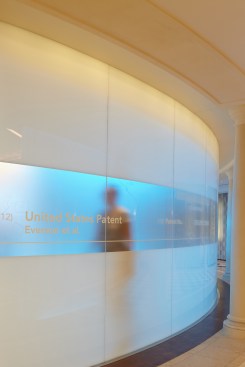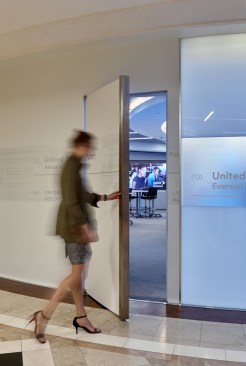Project Description
The Sprint Executive Briefing Center is situated in a 2,300 square foot circular space within a larger, classically designed corporate office facility on the Sprint corporate campus at their headquarters in Overland Park, Kan. After 10 years, the Sprint team decided the space was in need of an upgrade. Using the existing non-traditional circular shape to inspire innovative thinking, energizing customers and making them want to spend all day in the center, the RMTA design team decided to create a streamlined, modern and technology-focused space that would impact Sprint’s Fortune 500 clients immediately upon entry. The exterior of the rotunda is wrapped with an environmental graphic featuring abstracted pieces of text from hundreds of patents, representing Sprint’s leadership in the industry while also providing privacy for confidential meetings. Circulation was re-worked to create a more formal entry and transition between the architecturally classical outer space to the contemporary EBC interior.
Two touchless, curved, 9’ glass sliding doors introduce users to the space, a highly crafted stage that RMTA designed for Sprint to promote, demonstrate and sell their high-tech products and services. Acoustics, lighting and displays are all improved and the space overall sets a new standard in technology communications. A 62’ curved wall featuring 120 18” Prysm monitors with laser phosphor screens serves as a focal point in the main presentation area, while providing engineers with interactive screens where they can draw network diagrams and interact with multiple programs at once to provide presentations to customers. On the opposite side of the room, a smaller demonstration area with custom designed modular furniture and display fixtures provides developers with the flexibility to customize each presentation to specific clients. Sprint wanted a collaborative space where clients and engineers would work together to come up with solutions.
“One of our goals is to solve our customers’ business problems and this space allows us to do that,” said John Heiman, director of experiential marketing at Sprint. “I’m very proud of this design […] it helps us engage with the customer and it shows that we are invested in the user experience.”
It’s first upgrade in 10 years, the EBC renovation signifies an investment in the business by showcasing the technology Sprint has to offer to it’s international, corporate clientele in a newly remodeled, cutting edge facility. With the new EBC, Sprint is now poised to not only keep up with the competition but to lead the industry.
