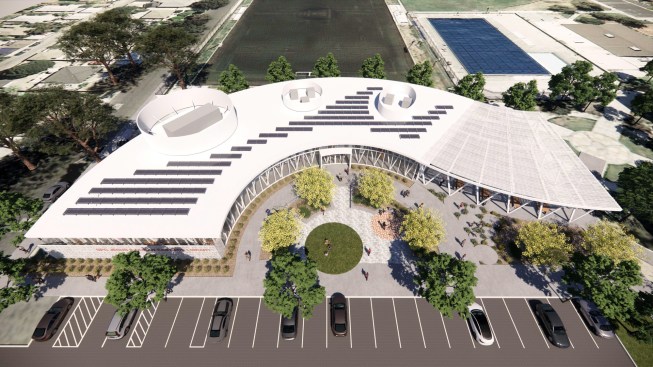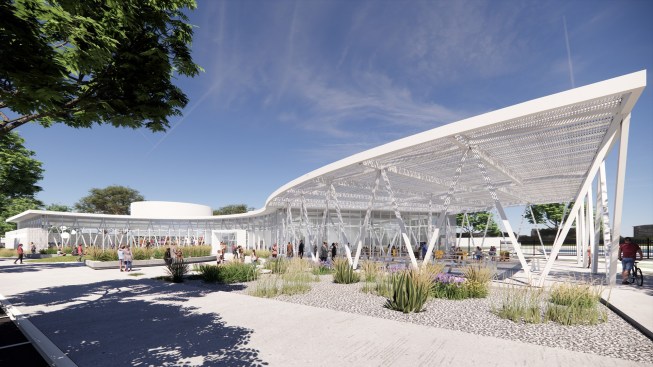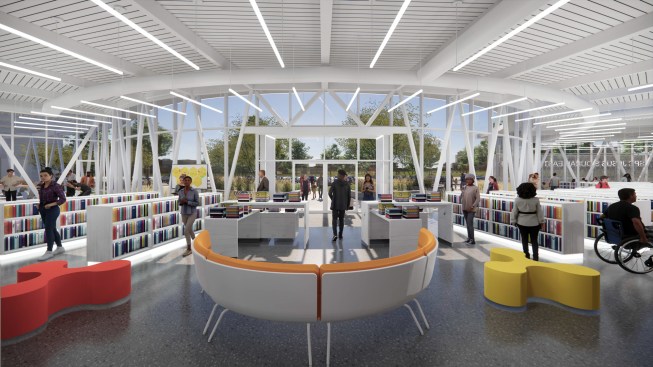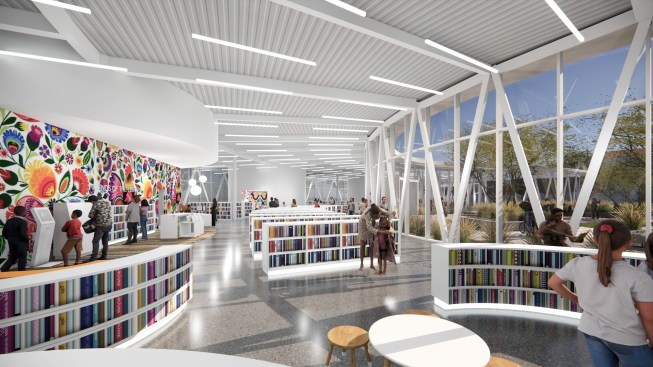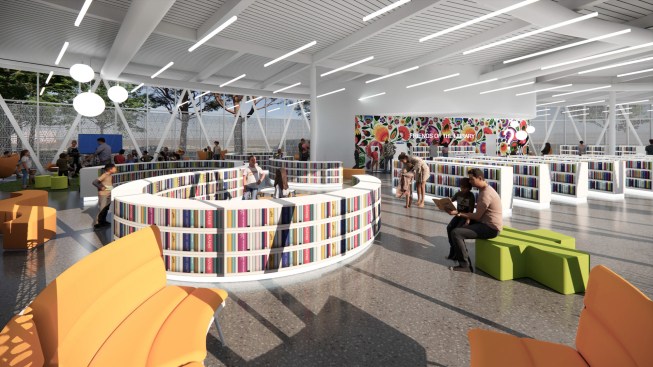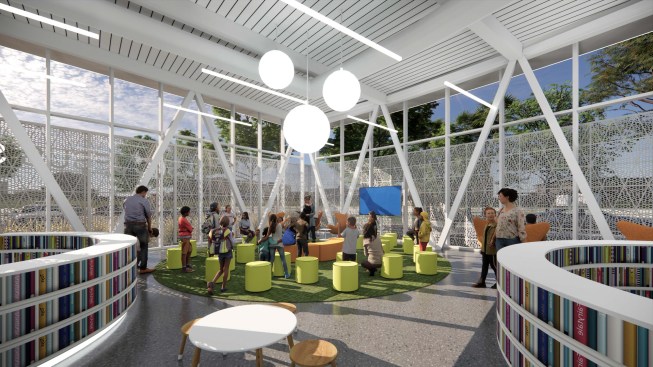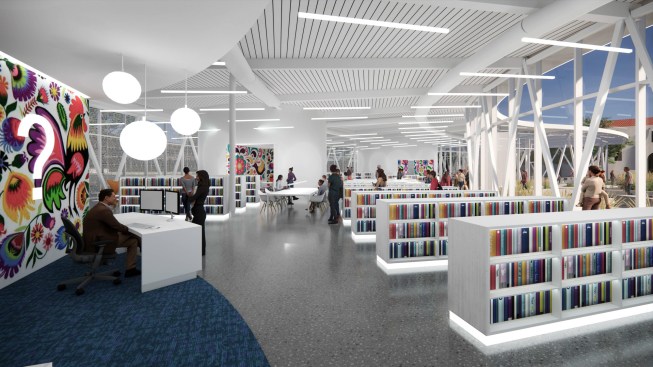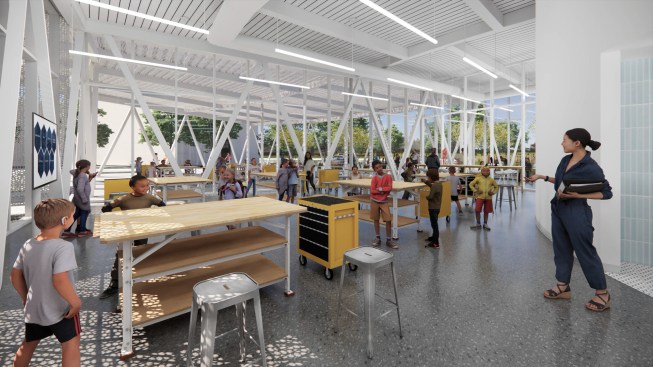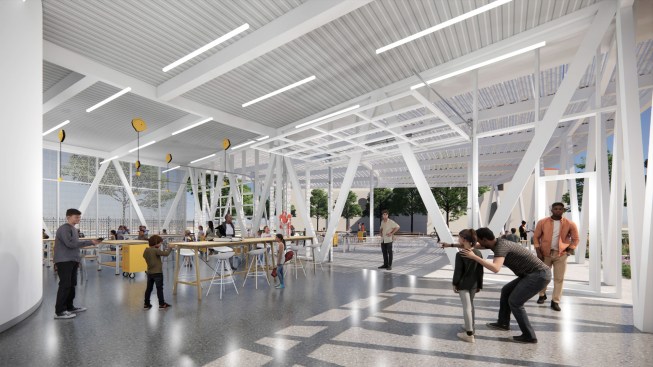Project Description
The SPC Jesus S. Duran Eastside Library is located within an underserved neighborhood of the City of Riverside. Like many communities, this neighborhood is challenged by social and economic inequities, with a clear digital divide exacerbating the challenge. Addressing this reality with an elegant, empowering solution was the team’s main challenge.
The 15,000-sf library is a full-service branch library providing mixed-age literacy and learning programs to the City of Riverside, California. Inspired by the arched windows of the adjacent Cesar Chavez Community Center, the crescent shape of the library presents a lightweight modern pavilion and counterpoint to the historic mass and character of its neighbor.
Envisioned as a welcoming place of positive influence, the design commits to a transparent exterior envelope that connects the community to the activity of the library and views through the building to the surrounding site. The concave shape of the plan creates a natural arrival and programming plaza and supports CPTED best practices of passive supervision and a safe perimeter.
An exterior perforated solar screen has been layered over the glazed exterior to support building energy performance, security and interior user comfort. The screen patterning will be selected through a community artist initiative to reflect the diverse cultural heritage of the neighborhood.
The steel structure is a character-defining element that merges lateral, and gravity loads into an optimized and repetitive chevron bracing skeleton that extends beyond the envelope to support an external shade canopy.
The open interior planning is supported by three sculptural cores extending through the roof plane to screen the rooftop equipment. A neutral and unifying white finish palette emphasizes the visual texture of the books, the finishes of the sculptural furniture and vibrancy of the acoustic paneling also designed through a local artist selection process.
The community room, a flexible space bridging indoors and outdoors, is a place for gatherings and collaboration. With retractable doors opening to an exterior patio, it blurs the boundaries between inside and out, inviting endless possibilities for community engagement.
Through thoughtful design and community engagement, this library will stand as a timeless testament to the power of design to uplift and inspire, offering a glimpse of a brighter future for all who call Riverside home.
