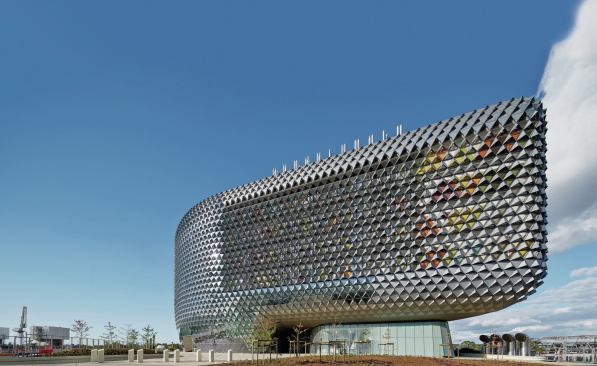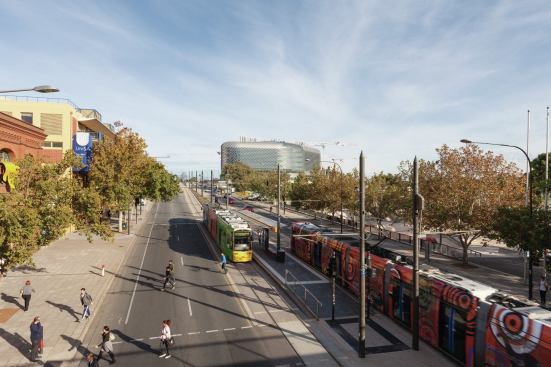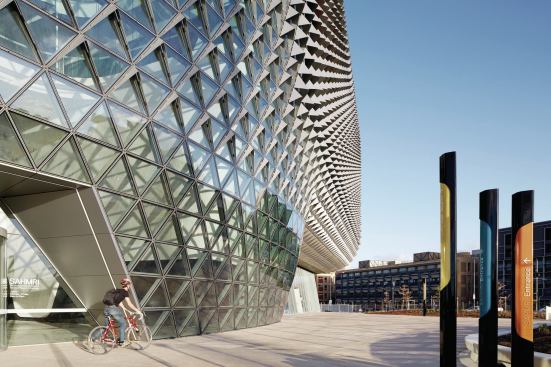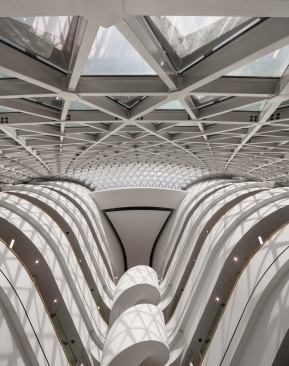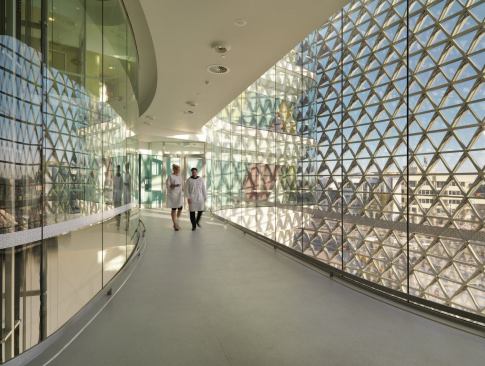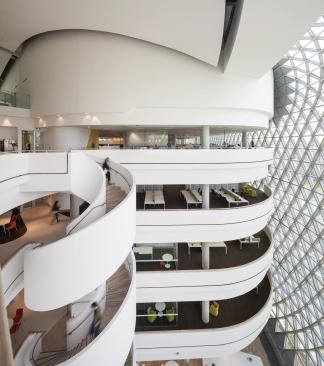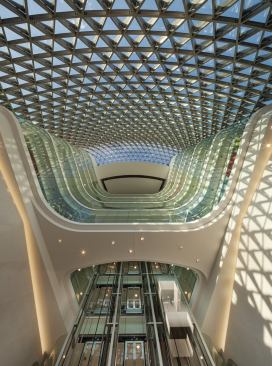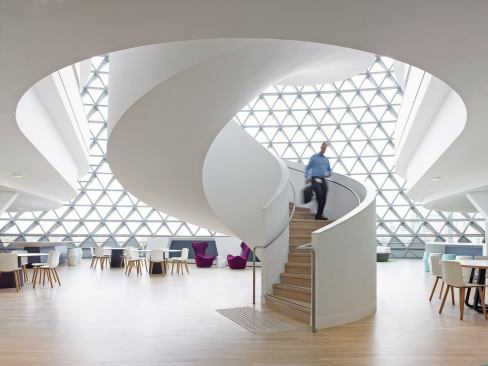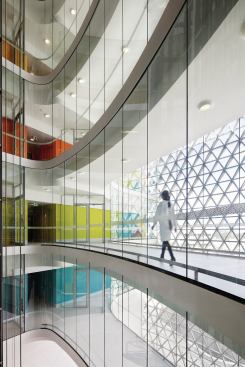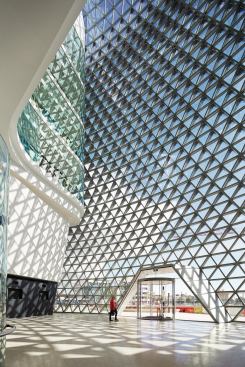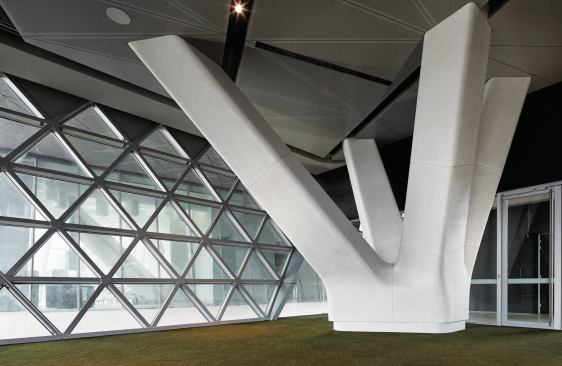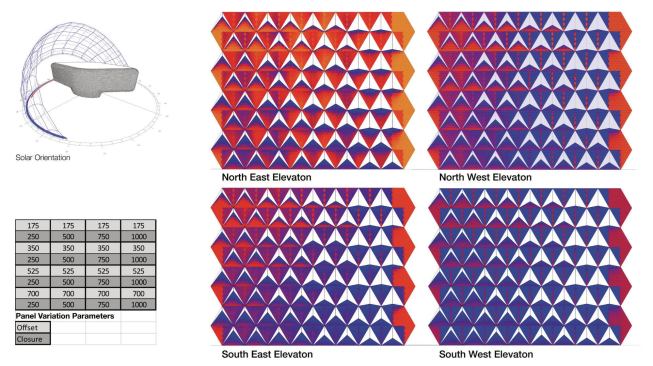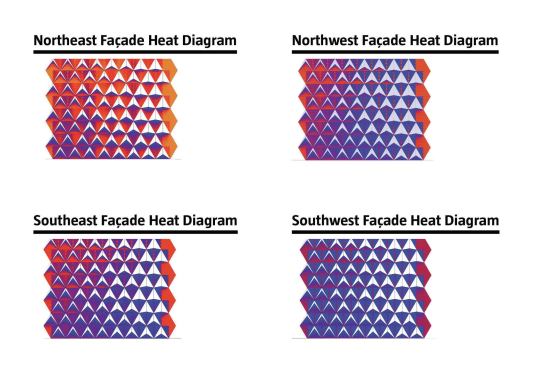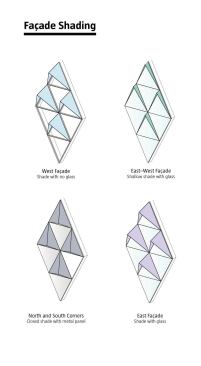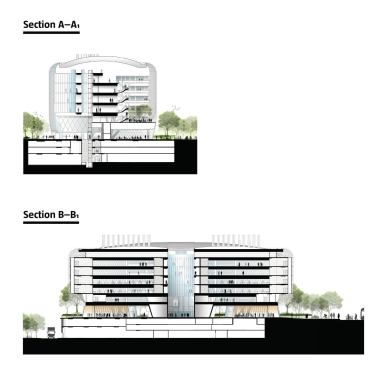Project Description
Is it any wonder that research centers, as design challenges, tend to
bring out the best in architects? From Louis Kahn’s sublime Salk
Institute in La Jolla, Calif., to Frank Gehry, FAIA’s ecstatic (if
leaky) Stata Center at MIT in Cambridge, Mass., they have to meet
complex functional requirements—biomedical labs, say, or supercomputing
facilities—and at the same time catalyze collaboration, innovation, and
that ineffable but utterly vital element in any research endeavor:
genius.
Such was the task given to the firm Woods Bagot by the South Australian
Health and Medical Research Institute (SAHMRI), a publicly funded,
independent science facility in Adelaide that anchors the western edge
of the city’s North Terrace neighborhood. The institute originated in
2008, when the government of South Australia, of which Adelaide is the
capital, committed $200 million Australian ($186 million U.S.) to
developing a world-class health and medical laboratory that would not
only attract globally renowned researchers, but also act as an aesthetic
touchstone for the city, helping to put Adelaide on the map alongside
Sydney and Melbourne. To complicate things further, the building had to
be on the cutting-edge of environmental sustainability and to connect
with the public as an urban icon.
Built between downtown Adelaide and the River Torrens, SAHMRI’s
neighbors include a new hospital, convention center, and university
campus—but also a rail yard that interrupted the passage between the
urban core and a riverside greenbelt. “It wasn’t just ‘maximize a lab
and put it on a site,’ ” says Jeffrey Holmes, AIA, a director in the
firm’s New York office and a leader on the SAHMRI project. “We needed a
way to give back space.”
The firm’s first move was to lift the building off the ground, so that
it seems to hover above the park space below and around it, offering a
gateway between downtown and the river. SAHMRI’s 36 interior columns,
spaced at 33-foot-by-45-foot intervals, channel the building’s load to
just six points—what the design team calls “flower columns”—at the plaza
level. Then the designers split and pivoted the northern and southern
halves of the building, creating an eastern and western atrium in
between—“like a bowtie,” Holmes explains. The pivot also created a
publicly accessible forecourt on the south side of the structure.
The core of the building is, of course, its laboratory facilities, which
accommodate up to 675 scientists and have preinstalled water and
waste-disposal hookups to accommodate both “wet” and “dry” programs.
Most laboratories are arranged in three parts: the workspace itself, the
support functions (equipment closets, freezers, flues) and the
“write-up” space, for meetings and analysis. Usually, the support space
is in the middle, so that the work and write-up spaces are closer to the
windows. At SAHMRI, Woods Bagot placed the support space on the western
side of the building, with the lab in the middle and the write-up space
to its east.
That simple shuffling achieves several things at once. The solid support
spaces on the western side, which has the heaviest solar load, provide
passive protection against South Australia’s harsh afternoon sunlight.
And placing the glass-walled lab facilities adjacent to the open-plan
write-up spaces not only allows light to filter into both, but it
increases opportunities for collaboration and chance encounters.
Fronting the eastern atrium, which runs from floor to ceiling along much
of the building, is a free-hanging steel, aluminum-and-glass diagrid.
Spanning 131 feet wide and 131 feet tall, it allows an abundance of
light to flow into the building and through to the lab spaces. To
moderate the light, Woods Bagot devised aluminum sunshades for each
glass piece, with every shade designed site-specifically to modulate the
amount of light needed inside the building, as determined by computer
modeling.
The diagrid form wraps around the entire building, a single skin that
makes it appear like a unified object; from the outside, it looks like a
giant pine cone—indeed, that’s one of SAHMRI’s local nicknames.
Another environmentally friendly aspect of SAHMRI is its air
conditioning system: Taking advantage of the open space below the
building, the system pulls in cool air from below and vents warmer air
out the top, creating a low-energy chimney effect. That, combined with
an energy-conscious water and waste-removal system, helped SAHMRI
achieve a LEED Gold rating, the first medical-research building in
Australia to do so.
To make all of this work while keeping vibration to an absolute minimum,
something that is a critical requirement for any world-class research
facility, Woods Bagot, along with the engineering firm Aurecon, parsed
hundreds of computer models to devise a structural system that vibrated
at a typical amplitude of just 50 microns (the human threshold for
sensing vibration is 200 microns). That’s low enough to render
additional isolation for sensitive equipment, standard in many
laboratories, unnecessary. To keep vibrations even lower, Aurecon added
isolation bearings on the lower floors, which allow for load transfers
but keep the upper floors from vibrating, even when the lower levels
shake. “Effectively we created a totally isolated building within a
building,” says Paul Koehne, a senior structural engineer at Aurecon.
Projects like SAHMRI are obviously neither easy nor intuitive. “How
researchers work is very different from how people in a bank work,”
Holmes says. In a sense, the research institute became a research
project all its own. “Everyone involved, from the client to the
engineer, took it on as a sort of science project,” he adds. “It was,
for all of us, a process of discovery.” —Clay Risen
