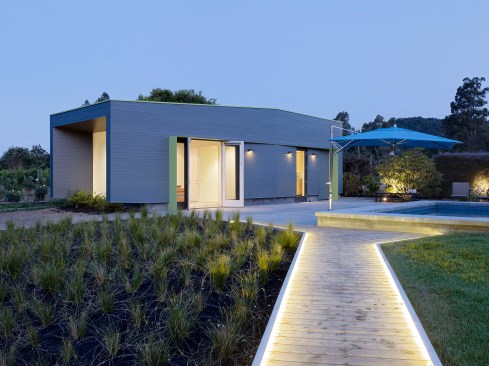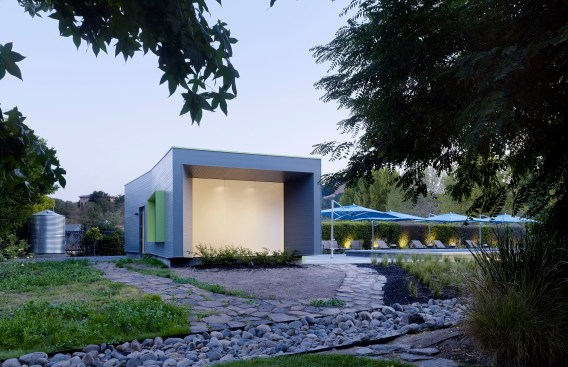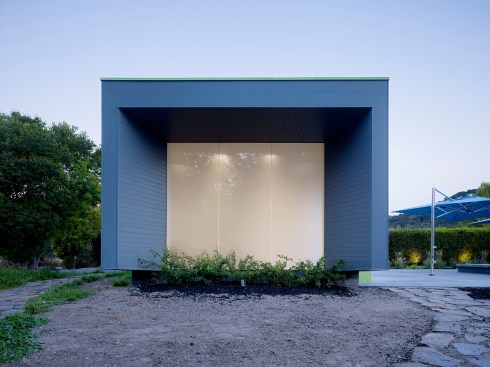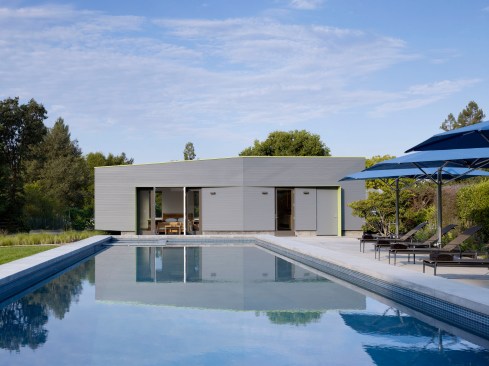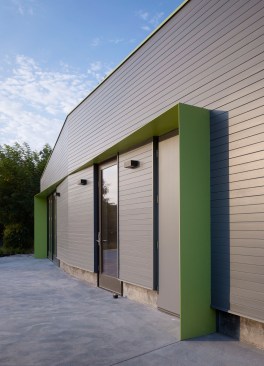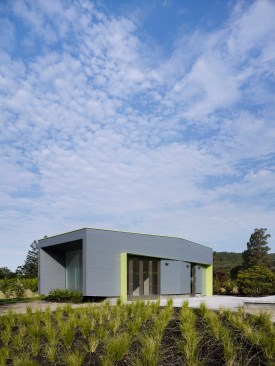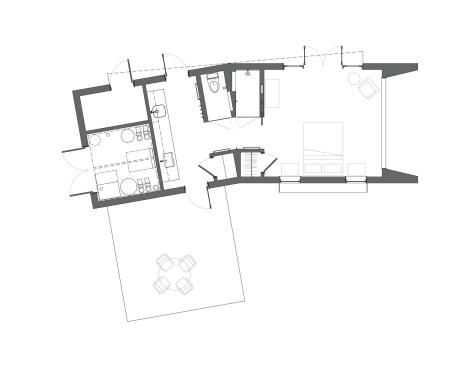Project Description
This 365 sq. ft. wine country pool house/garden folly is carefully calibrated to both anchor the landscape yet tread lightly upon it. A few simple moves are used to create a sculptural object in the garden that captures shadows in subtly changing ways over the course of the day. The interior is kept spare with the sleeping area oriented toward the pool on one side and a simple wall of glowing translucent glass on the other. The efficient plan holds a small bar, kitchenette, and bathroom vanity at the pass-through hall leading from garden to pool. Rectilinear shading fins play off the geometry of the folly, offering respite from the summer sun and framing views in both directions. The architectural interest here is in the precise calibrations of the most elemental components for an environmentally sensitive architecture: light, view, movement, scale and orientation.
