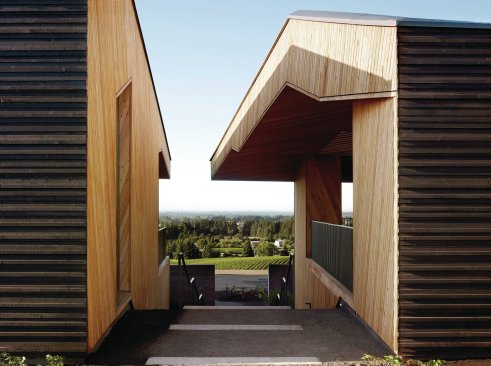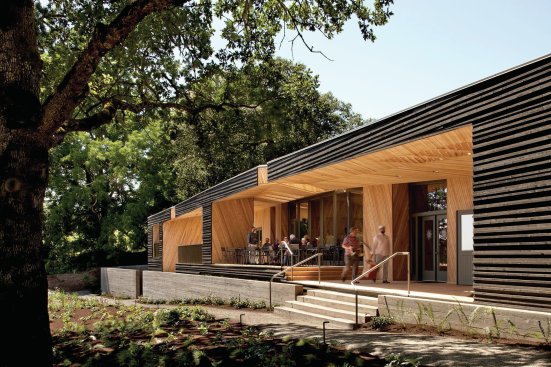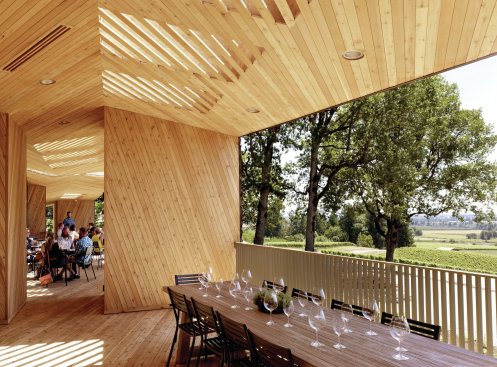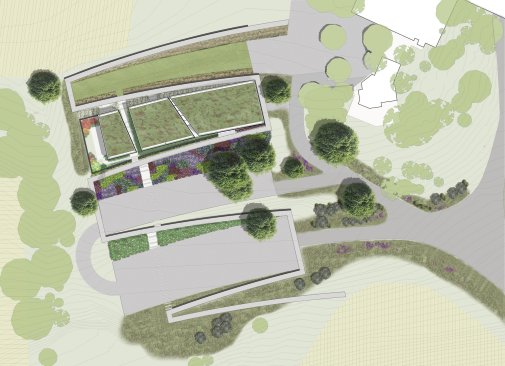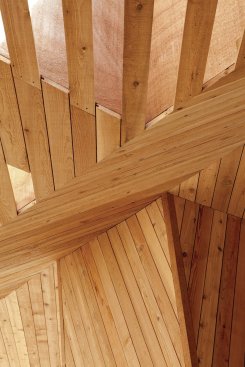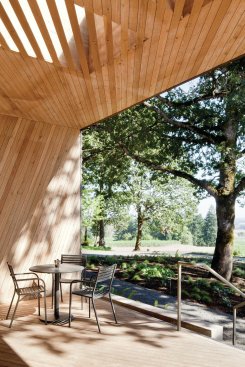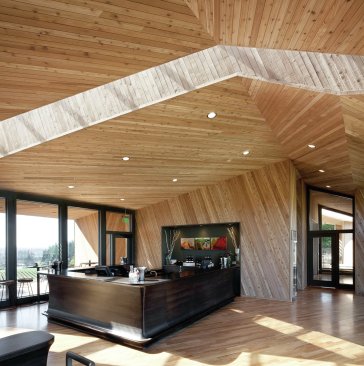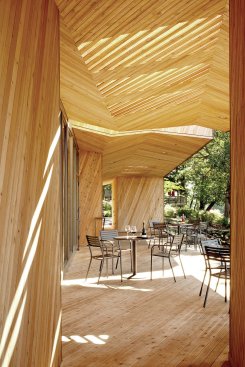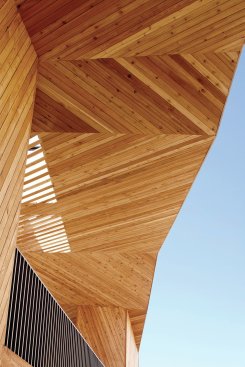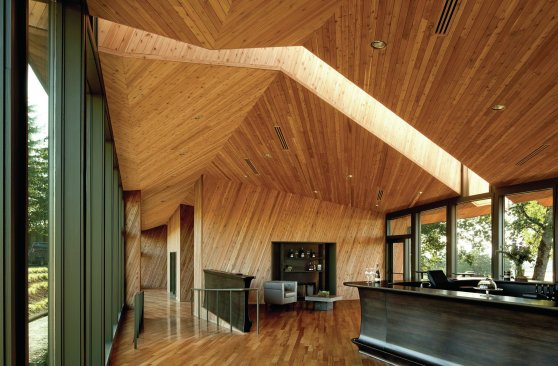Project Description
Category: Play
Citation
Located amid the contours of the Dundee Hills in Dayton, Ore., a Pacific Northwest wine-growing appellation, this winery addition consists of three interconnected volumes with views of the Yamhill Valley. The 5,700-square-foot building, designed by Portland, Ore.– and New York–based Allied Works Architecture, is clad inside and out with striated wood that draws inspiration from the vineyard rows and the region’s vernacular buildings. The centerpiece is the tasting room, which includes a bar, outdoor terrace, sitting area and hearth, and is flanked by a library and kitchen. At the client’s request, the building is organized to accommodate a variety of tasting experiences in each distinct space, including a covered terrace and walled gardens that can be programmed for events.
The interior walls and ceilings are angled and cut in a sculptural fashion, enveloping visitors in a warm-toned setting that echoes the aesthetic of wine barrels. “I’m intrigued by the original idea of this thing—that we could have a project of such raw vigor, like we’re entering into a wine cask,” juror Sheila Kennedy said. “But the difficulty is that as this turned into a building, it conventionalized very quickly.” Yet, as juror David Dowell noted, “The concept is clear, and the plan is beautiful.” —Vernon Mays
