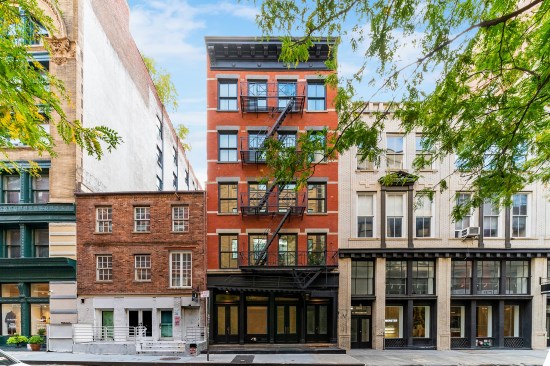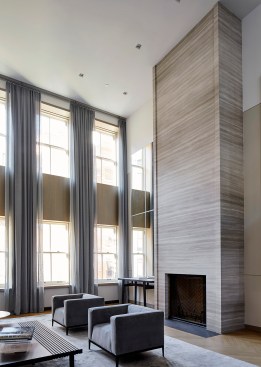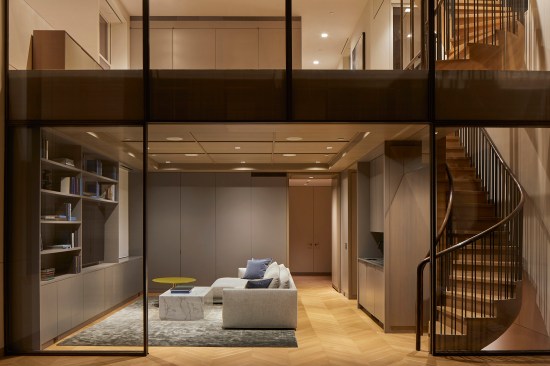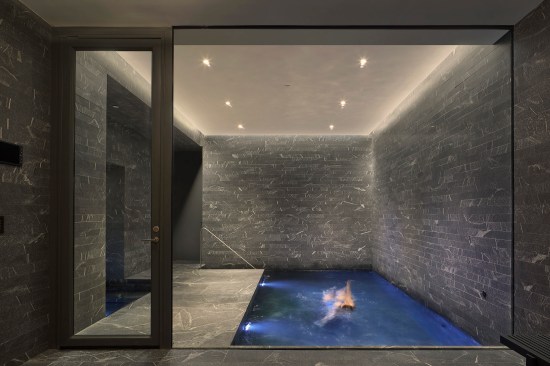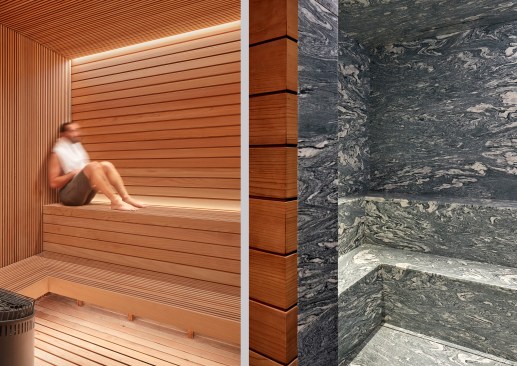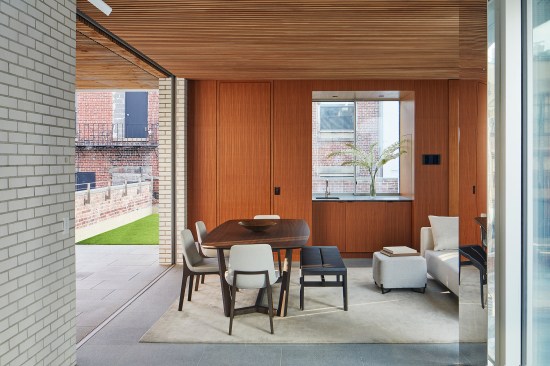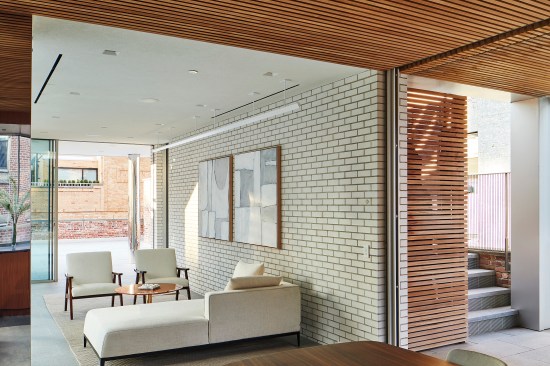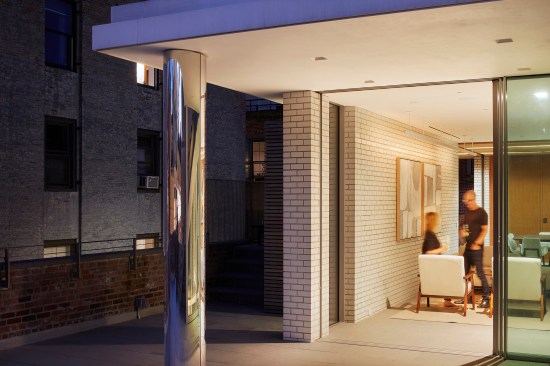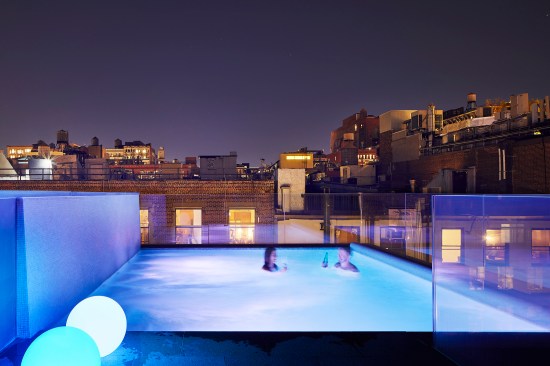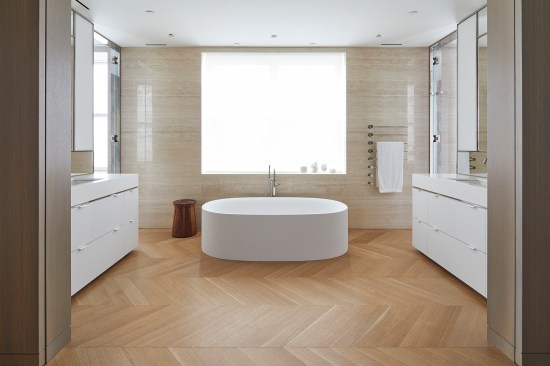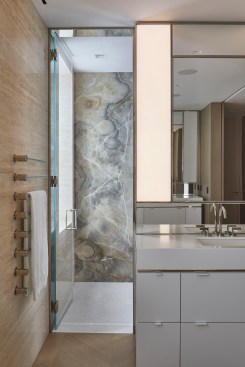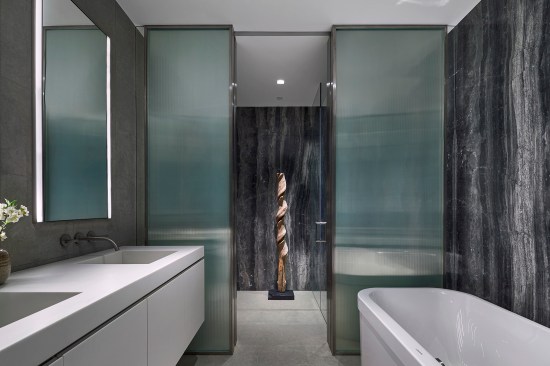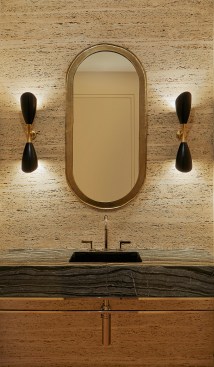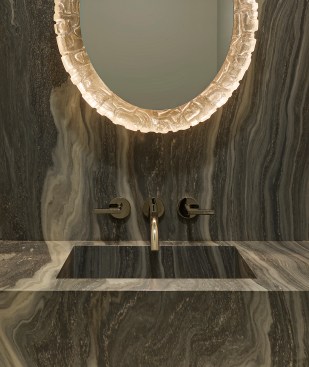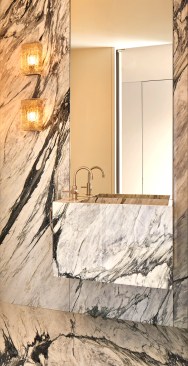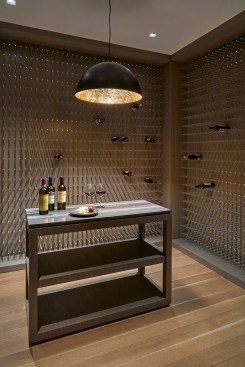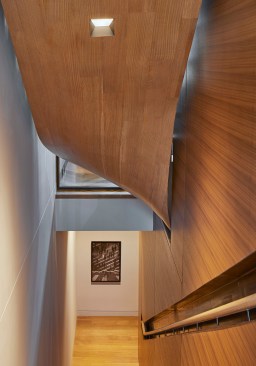Project Description
Formerly the studio and workshop of mid century art and furniture masters, Philip and Kelvin LaVerne, this Landmarked building in Soho was transformed into an 11,000sf private residence with a commercial space on the ground floor.
Neighboring buildings were underpinned to lower the level of the cellar, which is now a full spa for the homeowner. Dry stacked stone walls blend into the cellar swimming pool with an endless wave machine, a hot tub, exercise room, massage room, steam room and sauna.
The building has new large commercial speed elevator, 2-story living room with wood burning fireplace, 6 bedrooms, an interior courtyard that brings daylight to the middle of every floor, a rooftop addition for entertaining, and a rooftop pool. There is handmade artisan detailing throughout.
This project won Interior Design Magazine’s 2020 NYCx Design Award for Best Freestanding House/Townhouse.
