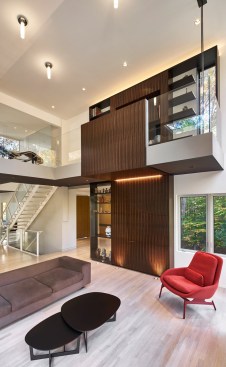Project Description
FROM THE ARCHITECTS:
The goal for this existing suburban home was to “break open the box” to allow views of the surrounding wooded landscape. Interconnected spaces were created where previously there were walls dividing them. The kitchen and den are now opened up to the new family room, and the entry offers a view directly through the space to the trees beyond. The rear roof was raised in order to maximize views and light with large picture windows. Custom stained ash panels unify the various areas of the home. The family room’s vertical Macassar Ebony storage unit and viroc clad chimney add warmth and texture to the double height space. The exterior received a facelift which included new cladding (viroc and Hardi panel) and windows.



















