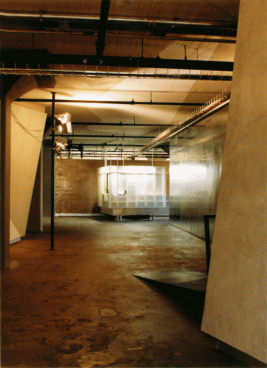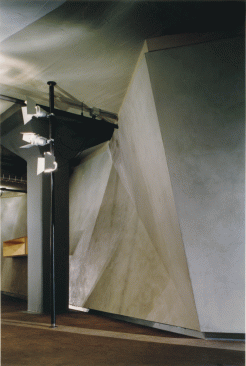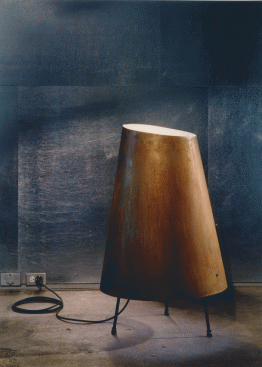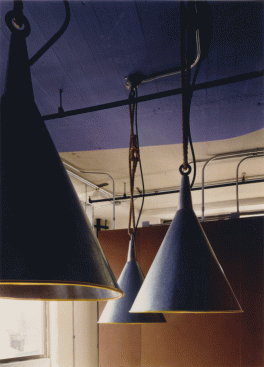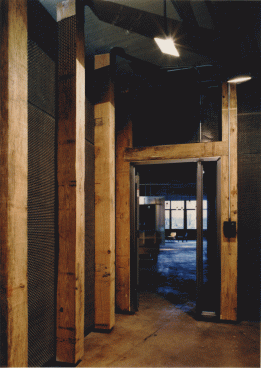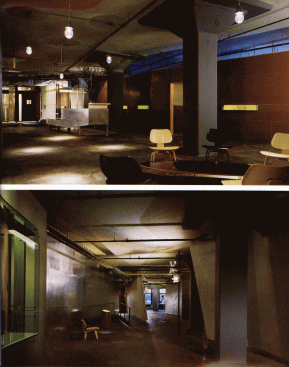Project Description
A loose-fit approach to the planning allows clients to work in fully wired interstitial spaces as well as in the enclosed and controlled environments. By consolidating the support facilities, the significant components of the program are organized around a “canyon” and a “bunker”. The faceted “canyon” walls are of tinted plaster that orient one to views of lower Manhattan. Behind the south canyon wall are the sound stage and shops; behind the north are the machine room and mechanical equipment.
The private offices and art department form an articulated “bunker” that bends around existing columns and provides a layer of privacy for the workstations. The “bunker” is clad with MDF panels on a sliding modular grid allowing cubic Lexan window boxes to extrude through the wall.
The sheet metal-clad machine room slides out from behind the canyon walls and forms a point of detachment for the discreet volumes of the digital-editing facilities. Accessed from a perimeter “street”, these rooms have been acoustically “shaped” while meeting specific equipment requirements and user sight-lines. Finish materials include maple and cherry boards, perforated stainless steel panels, linoleum and maple flooring and stone.
By pulling all volumes away for the windows, we were able to create a buffer from light, noise and vibration transmission while creating a continuous perimeter promenade and a democratic allocation of the windows. All non-programmatic space is viewed as an “asset”. Delineated by surface treatment, it creates a “common” or internal landscape of dedicated open space, organizing the various elements of the program. Communal spaces are marked with painted “puddles” on the ceiling. Controlled views, shafts of reflected light and discreet program blocks all recall the distorted grid of the city.
From first moment of arrival in the heavy timbered, steel mesh-wrapped, “bombproof” reception cage, custom lighting, artful duct and conduit placement and reflective planes of varied materials, invite clients and employees to stroll in the perpetual twilight.
