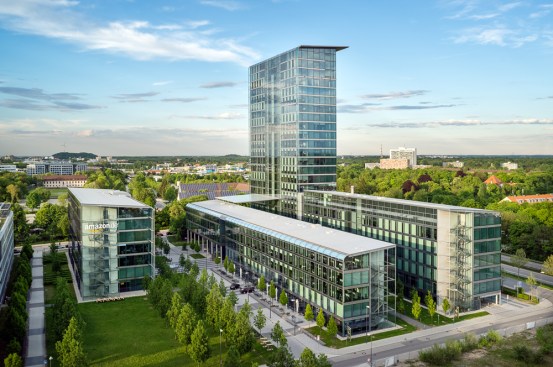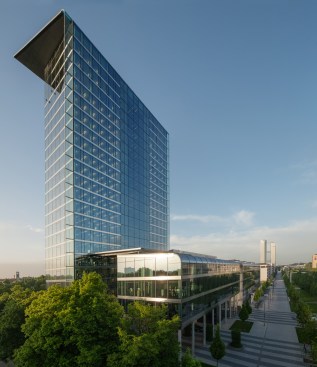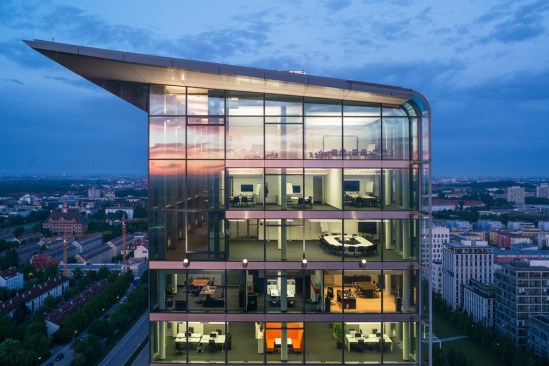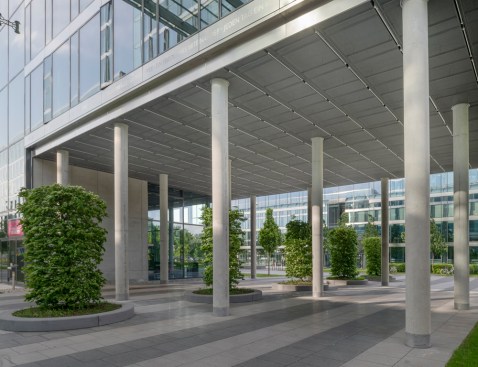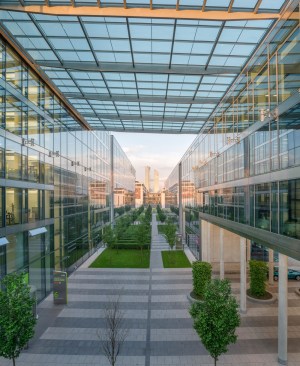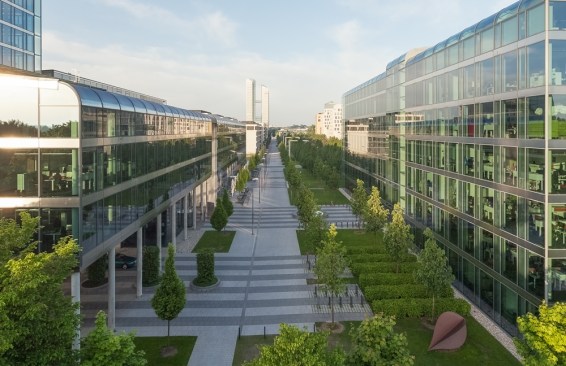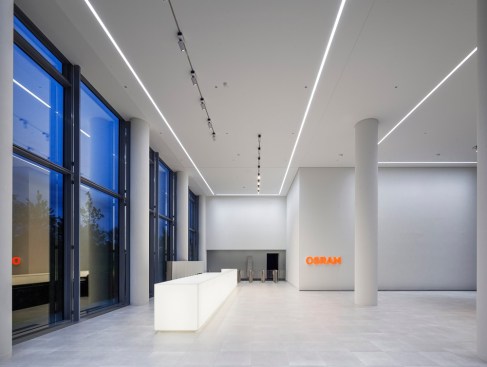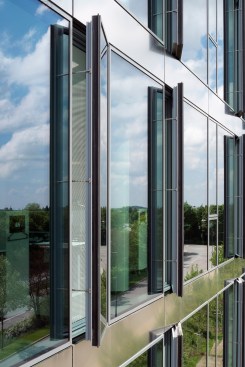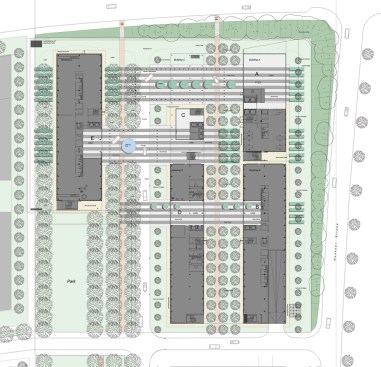Project Description
FROM AIA CHICAGO:
Skyline Tower is an urban ensemble of five buildings – four low-rise structures, and a 23-story tower at the site’s northeast corner. Formally, the buildings are conceived as extrusions of varying heights that create open and covered spaces with gardens and courtyards in between. Through the continuity of paving patterns and landscape features, the ground plane engages the long, linear park that is the main public gathering space of the entire district. The organization of the building ensemble strives to create a highly urban and pedestrian friendly atmosphere with plazas and green spaces.
The tower is the corporate headquarters for the lighting company Osram and has a cantilevered roof that makes a gesture towards the north and east. Beneath this roof, a three-story sky garden creates a dramatic and highly visible gathering space with views across the city and to the Alps beyond. The transparent facades employ a wide 2.7-meter module and are fully glazed, with horizontal bands of stainless steel at the slab edges. The buildings’ floorplates can accommodate closed or open office plans, and the combi-layouts common in Germany.
