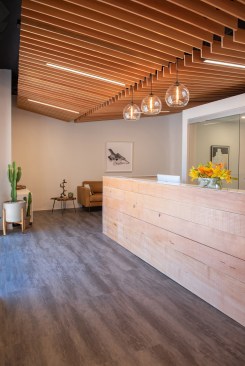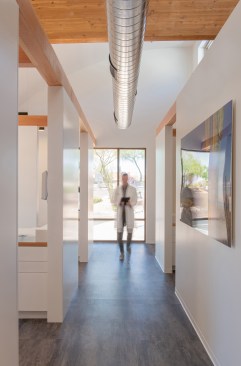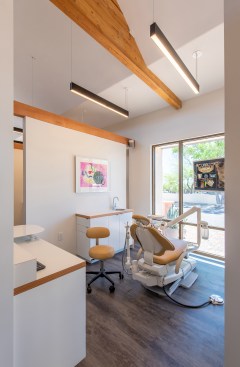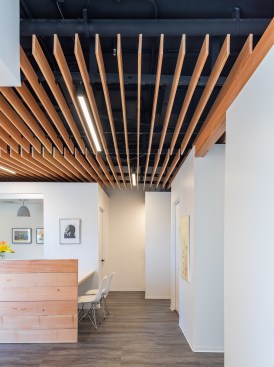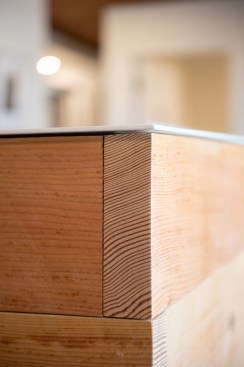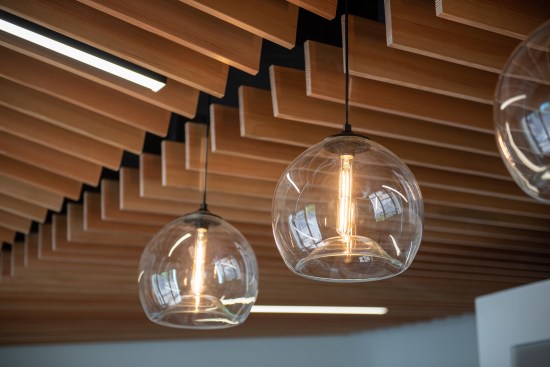Project Description
An eclectic gallery in the Catalina Foothills in Tucson Arizona is transformed into a light, modern space for a young dentist starting his own practice. Walls are kept low to create an open and spacious atmosphere while providing semi and full enclosure where privacy is needed. A V-shaped, ribbed wood ceiling flows through the lobby and reception and through to the back wall of the space to hide the mechanical equipment and ducting while clearly contrasting the smooth white walls and ceiling of the space.
Providing an uplifting experience for clients and staff that emphasizes space and light was paramount in the design approach. Treatment areas are situated in the highest, barrel vault space with privacy at each chair that is without doors or walls that touch the ceiling. Back of house functions are tucked under a lower roof plane but look into the larger, more airy space.
The simple palette of materials and shapes delivers a calm and comfortable space that makes a trip to the dentist a pleasurable and easy experience.

