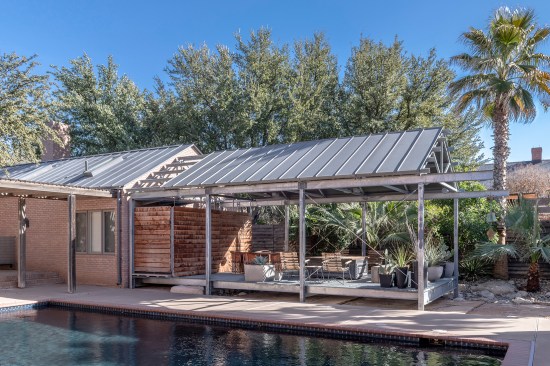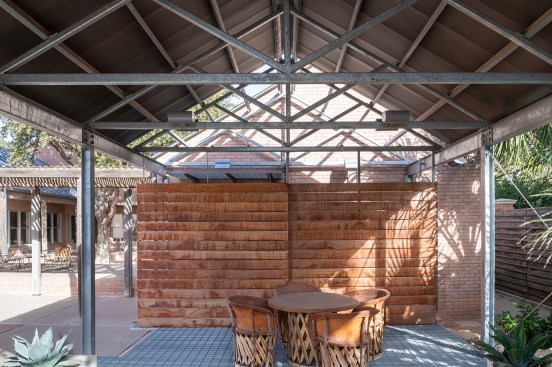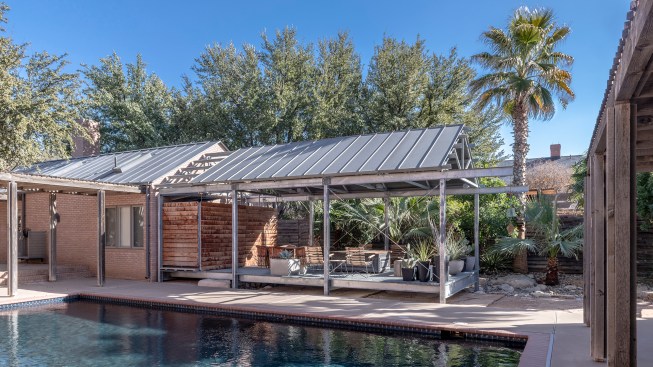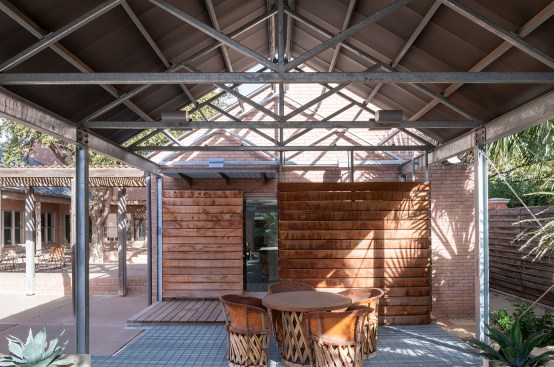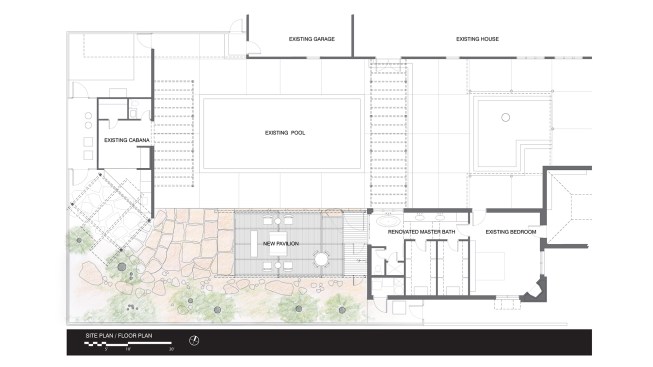Project Description
This project was selected as a Merit winner in the 2021 Residential Architect Design Awards, Special Entry Bath category.
“This project blurs the line between public and private, celebrates industrial materiality, and proliferates the act of showering alfresco.” —Juror Carlos Madrid III
Sitt’n and Shower’n, an indoor–outdoor bathroom design, taps into the cultural and environmental character of its location: Midland, Texas, a city with a dry, desert climate that boasts 266 days of sunshine a year. Local firm Rhotenberry Wellen Architects responded to the homeowner’s request to update the bathing facilities to include an elevated pavilion entrance and a partially enclosed outdoor shower with flexible privacy provided by ipe-covered panels. The view out from the bath expands past the shower to an existing pool and cabana and to the new pavilion deck, constructed above an existing drainage area that serves the backyard, naturally irrigating the desert flora.
The design is mindful of inside–outside transitions, seen where the wood and brick materials of the update match the exterior of the original house, and in the galvanized bar-grate decking, which is set at the elevation of the existing house floor. RWA’s scheme is an integral, seamless addition.
PROJECT CREDITS:
Project: Sitt’n and Shower’n
Location: Midland, Texas
Client/Owner: Mr. and Mrs. Tim Leach
Architects: Rhotenberry Wellen Architects. Mark T. Wellen, FAIA (principal-in-charge), Andrew Morrison (project team member)
Architect of Record: Rhotenberry Wellen Architects
Landscape Architect: Rhotenberry Wellen Architects
Interior Designer: Rhotenberry Wellen Architects
General Contractor: Avila Construction
Size in Square Feet: 512 square feet
Materials and Sources:
Adhesives/Coatings/Sealants: Dupont
Exterior Wall Systems: Ipe
Fabrics/Finishes: Countertops – Ceasarstone
Flooring: Ipe wood decking
Furniture: Table, custom; reclaimed Lynn Ford planter boxes
Chairs, Stools, Side tables; Petrified Design
Gypsum: USG
Insulation: Johns Manville
Lighting: Kim Lighting, Lightolier
Masonry/Stone: St. Joe Brick Works, Inc.
Metal: Custom Galvanized Frame
Millwork: Avila Construction
Paints/Finishes: Sherwin Williams
Plumbing/Water System: Kohler, Badeloft
Roofing: Custom metal roofing panels; Shepard Roofing Corp.
Structural System: Galvanized Bar Grate Decking; Shamrock Steel
Windows/Curtainwalls/Doors: Marvin
