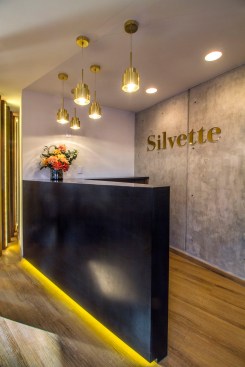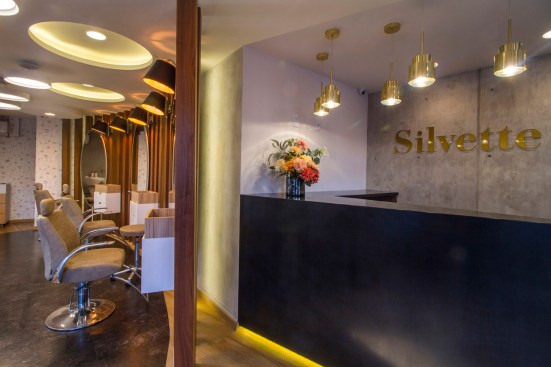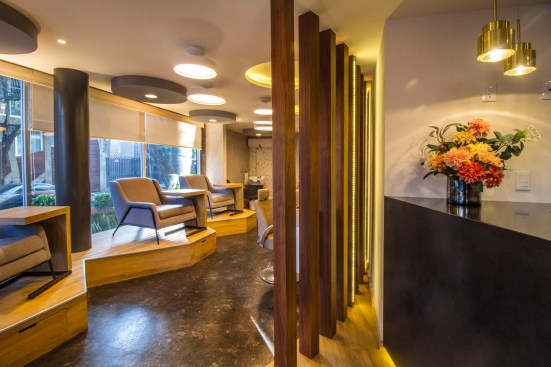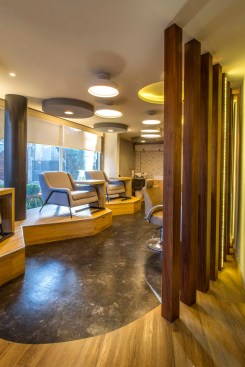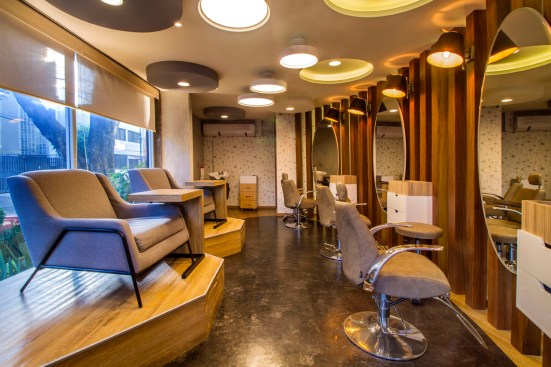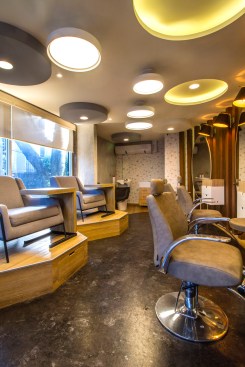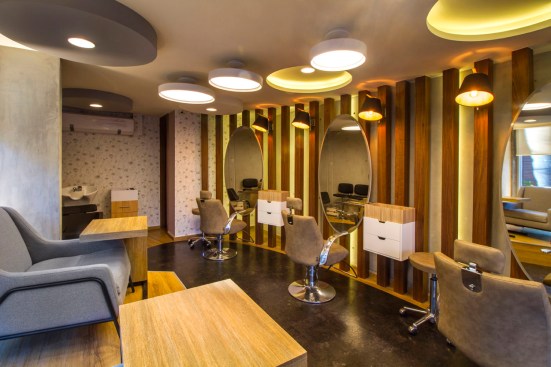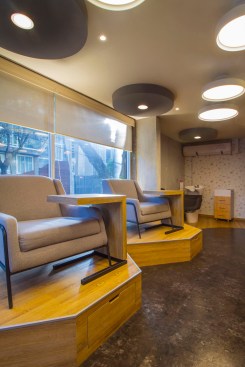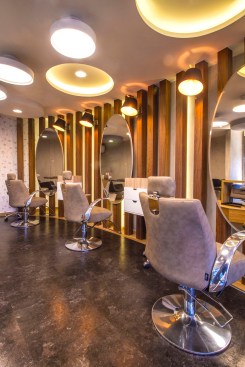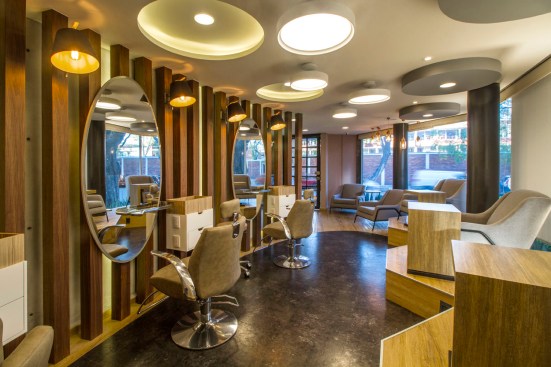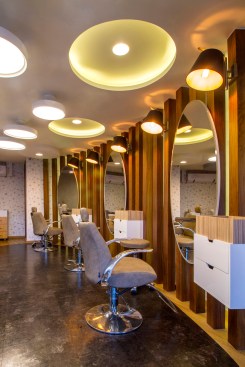Project Description
A sophisticated atmosphere was the objective requested by the client for the interior design of Silvette salon. The main element of the space is a wooden lattice that marks the distribution of the areas and to emphasize its relevance DIN’s interiorismo design team decided to indirectly illuminate to excel it. The lattice is also used as support for the customer service units receiving the mirrors and drawers for each place.
To overturn the lack of space, it was decided to bring out the division marking the two main areas of the salon and a level change with a platform. The property has apparent concrete walls forbidden to be touch by regulation, to get around this restriction a warm shade color palette was selected and combined with wood and wallpaper to add more warmth to the space.
A plafond was designed, to address the lack of walls in the property, in which the lighting was set allowing to create different scenes for both the salon operation and the clientele´s comfort. The furniture has a simple contemporary line in neutral colors accentuating the space harmony. The design of interior designer Aurelio Vázquez took care that Silvette had a very attractive view from the outside making the most of its completely glazed façade.

